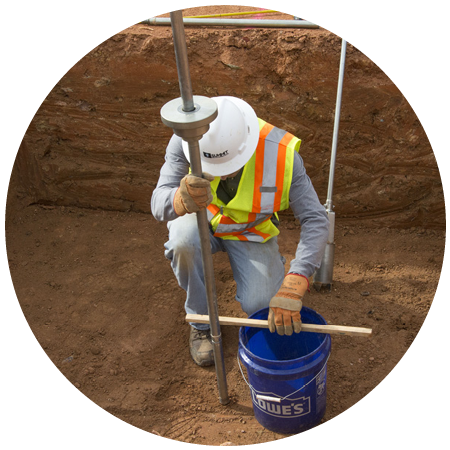Burke County Detention Facility

Burke County, NC
Burke County selected us to provide materials testing and Special Inspections for their 70,969-square-foot, 2-story county jail facility. The booking/kitchen wing is a one-story steel frame construction with load-bearing exterior masonry walls, unprotected interior steel tube columns, open web steel roof joists, and a metal roof deck. The floor is reinforced concrete slab-on-grade. The foundation system for the booking/kitchen wing and the housing wing is standard cast-in-place spread reinforced concrete footing. The housing wing is a two-story masonry structure with interior and exterior load-bearing walls.
Our construction materials testing team provided a Special Inspections Technician and Senior Engineer to observe the construction of this project, which included observation and inspection of proof rolls, subgrade preparation, and geogrid placement. We also performed compaction testing services during on-site grading activities. Our team also observed and inspected work completed during site work, grading, and the utility trench backfill.
