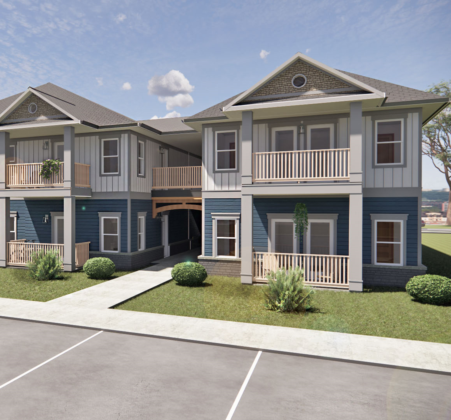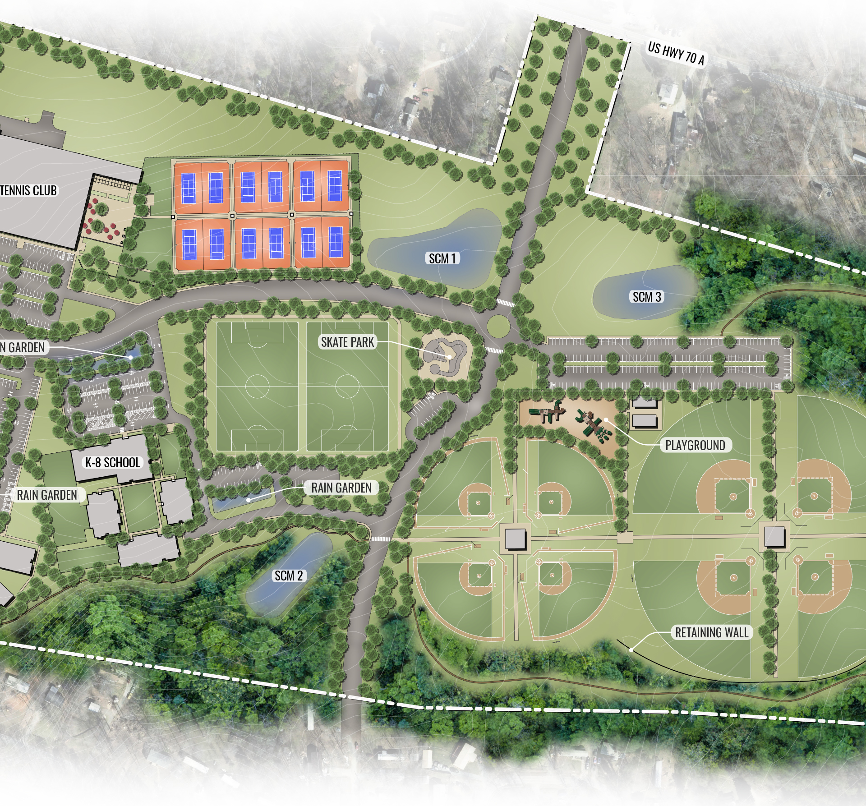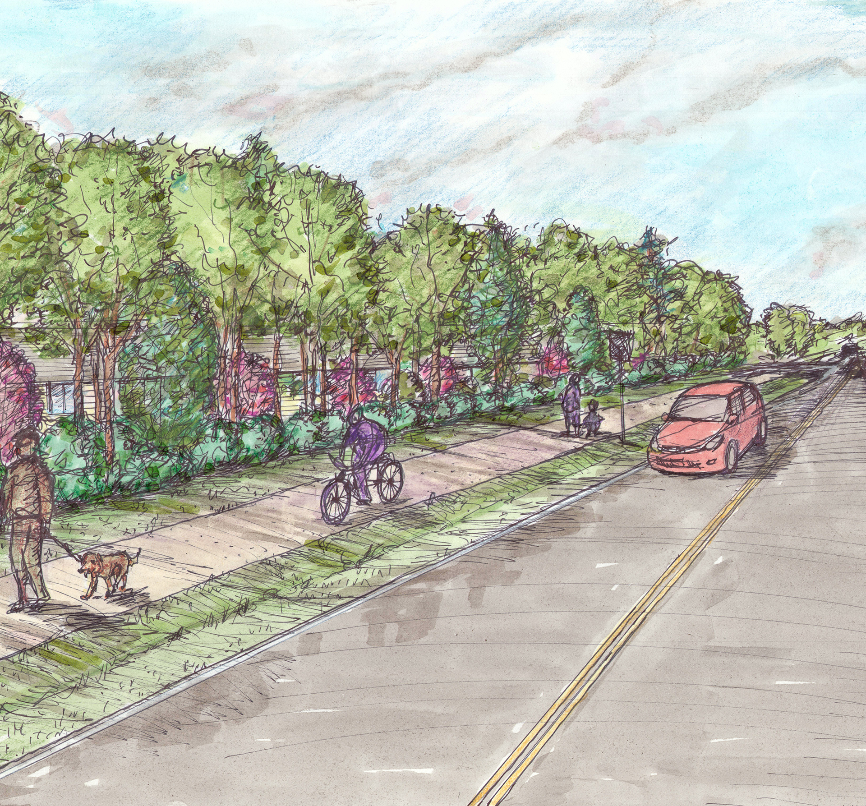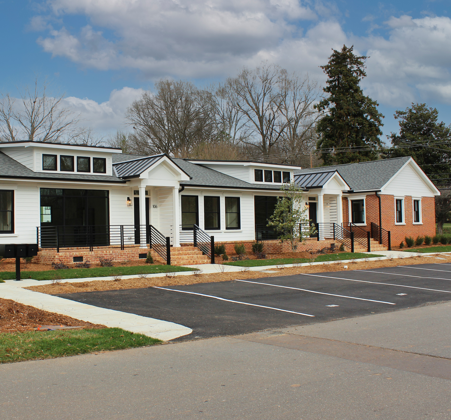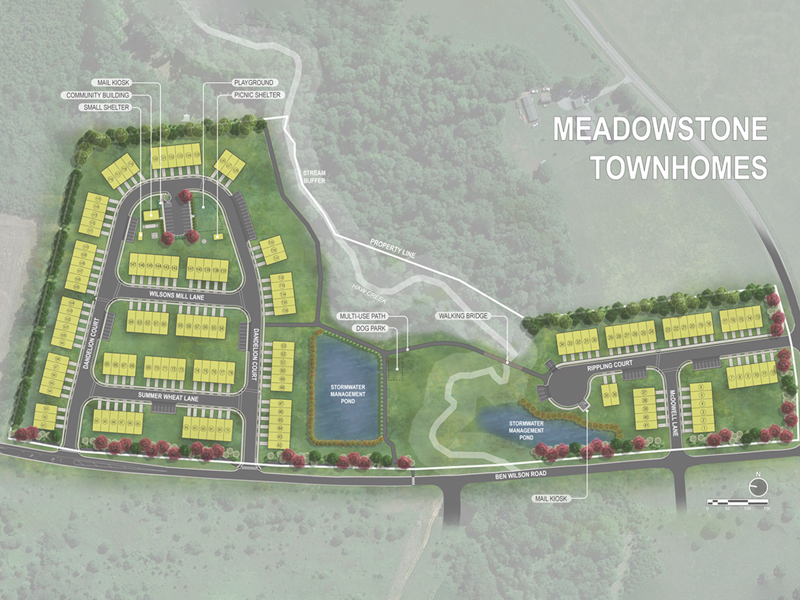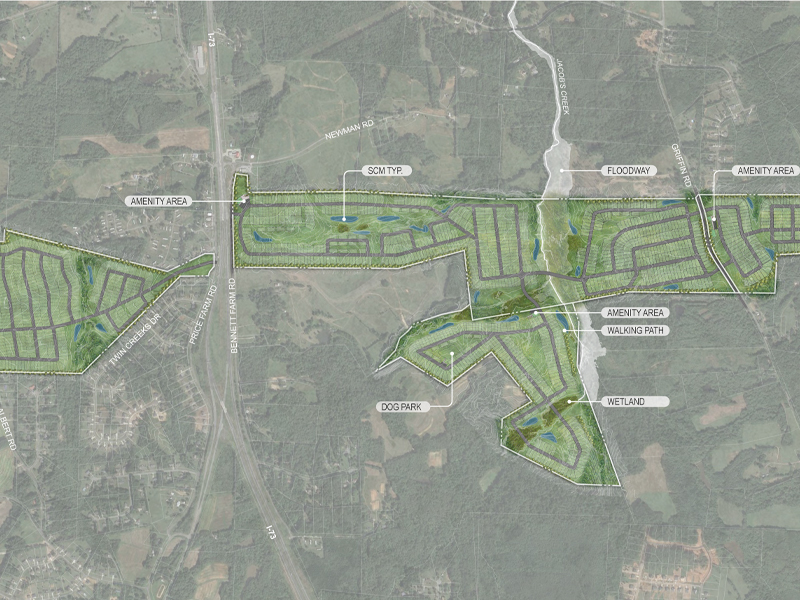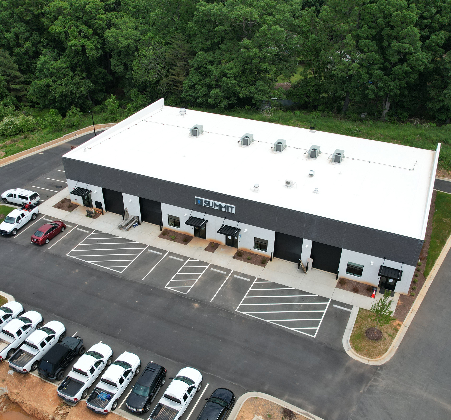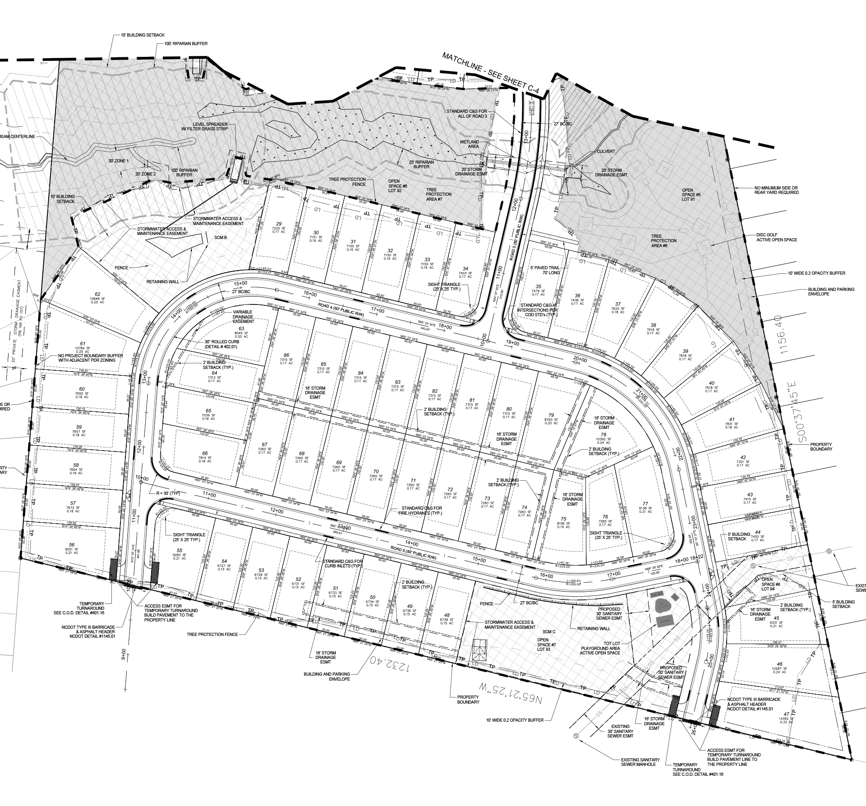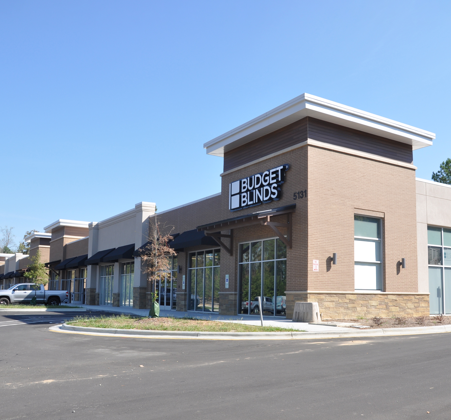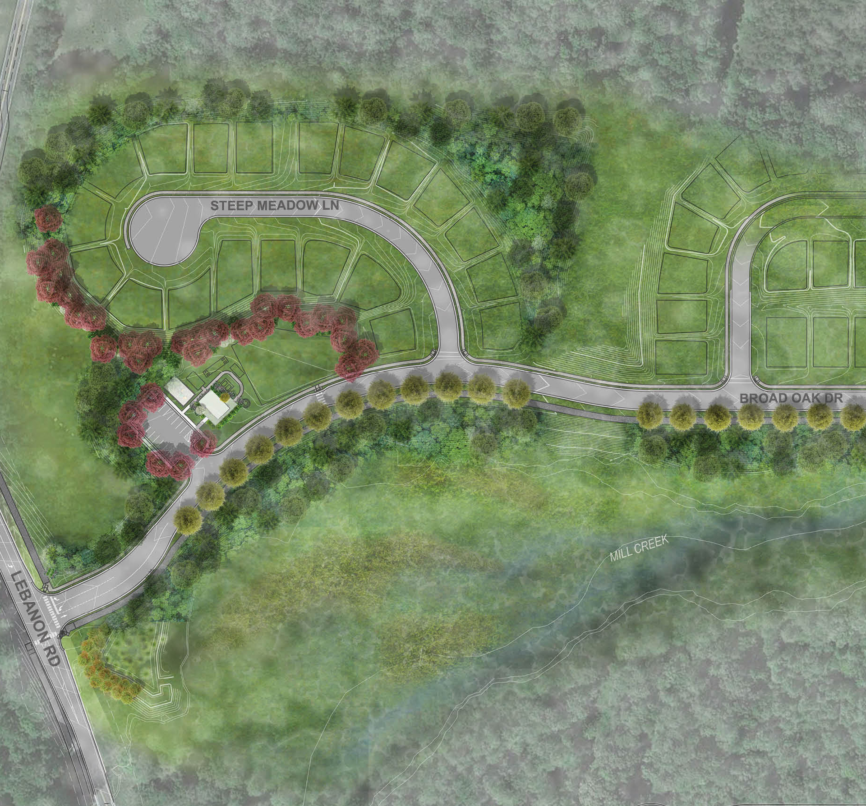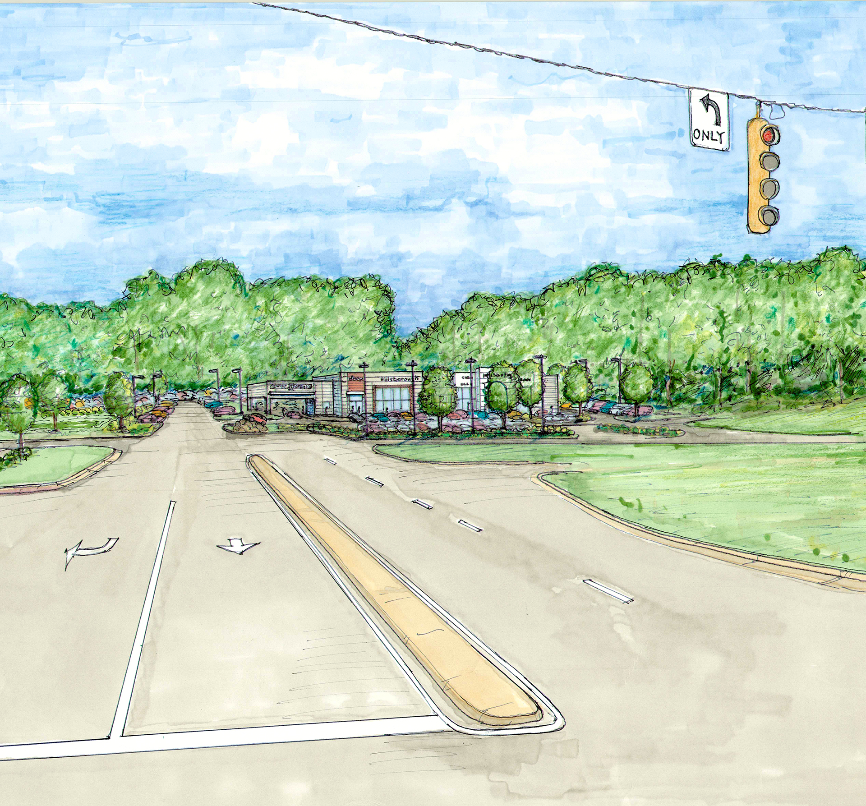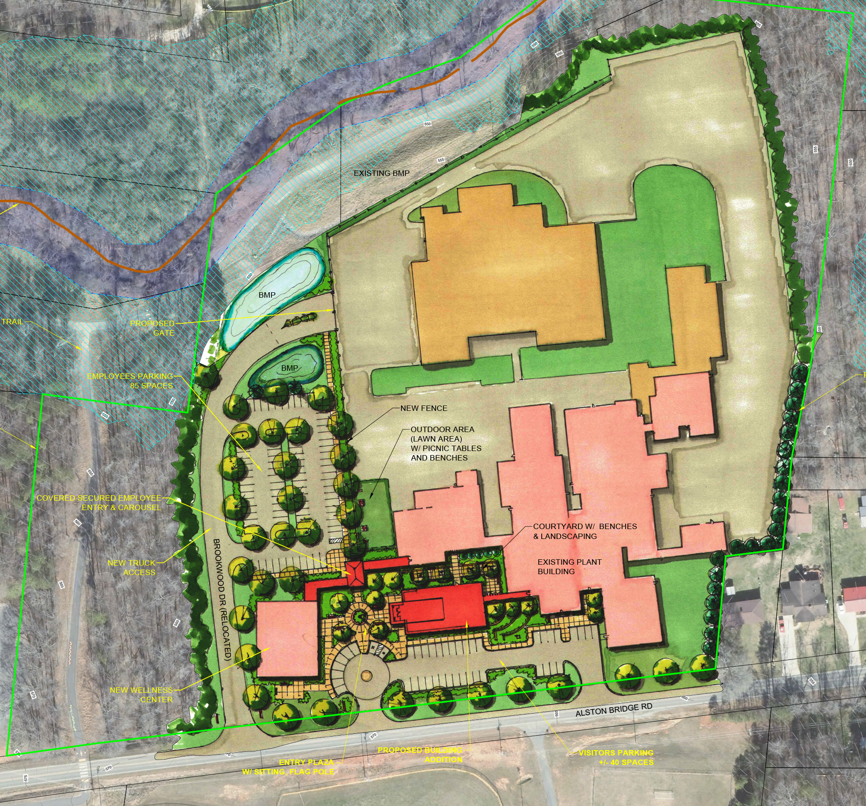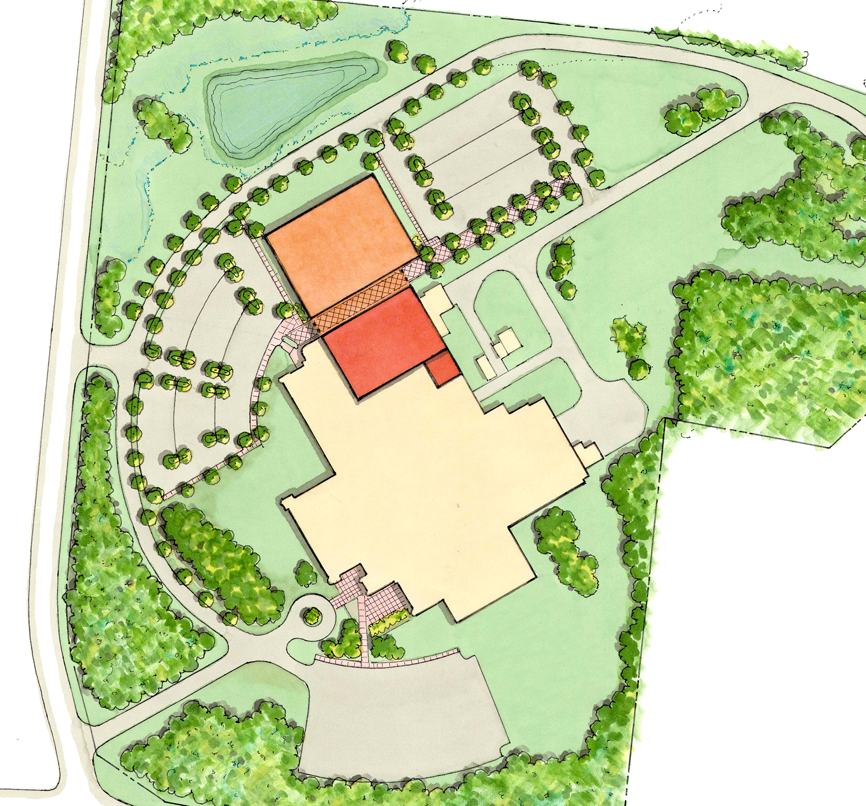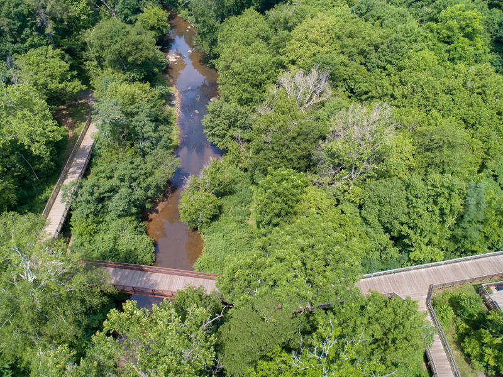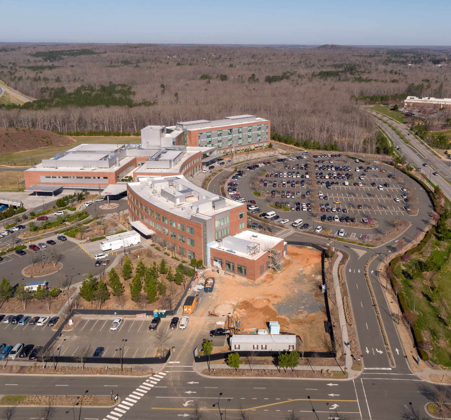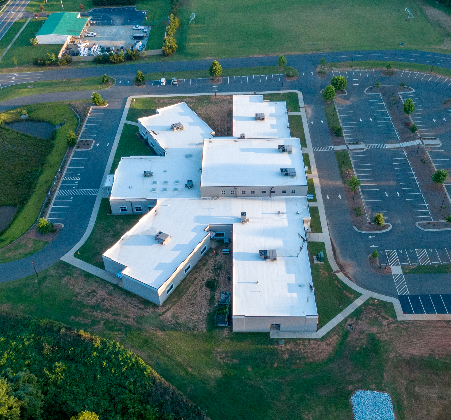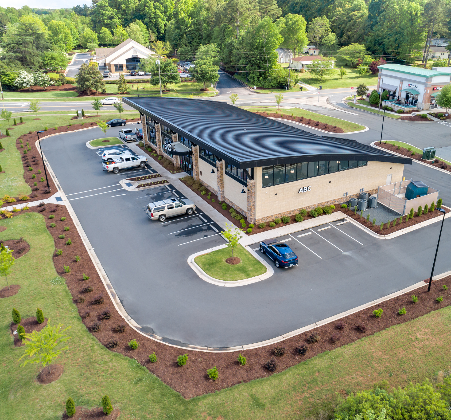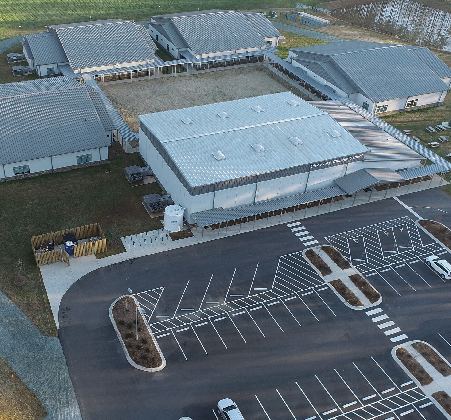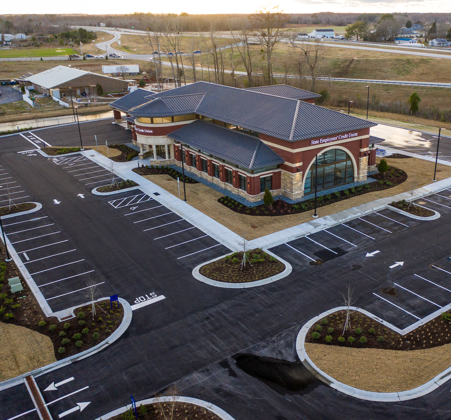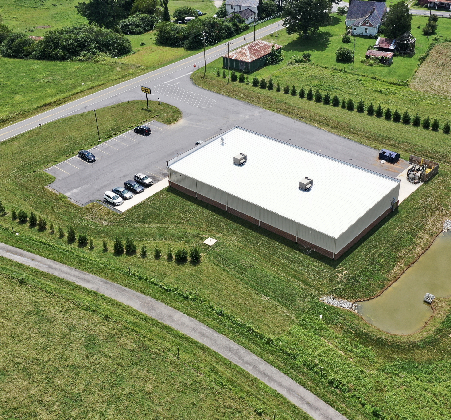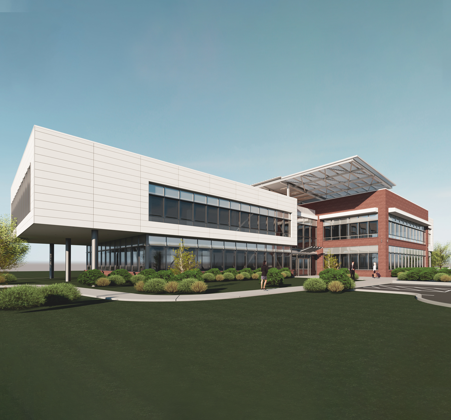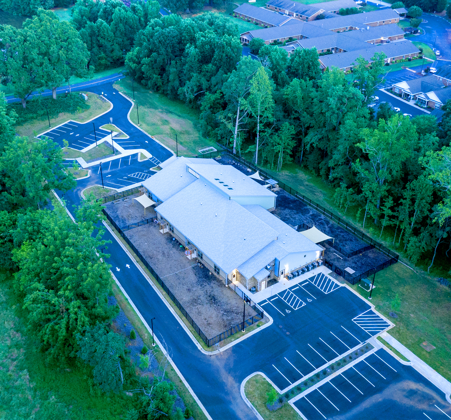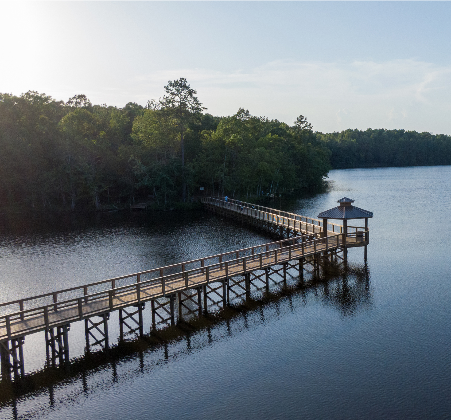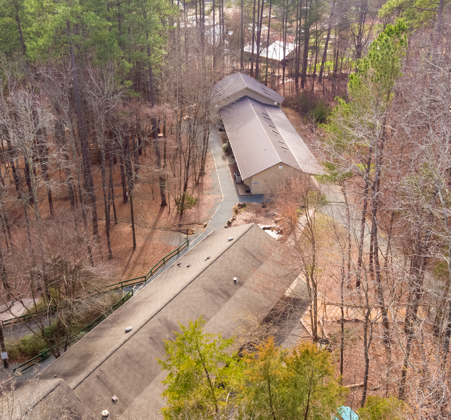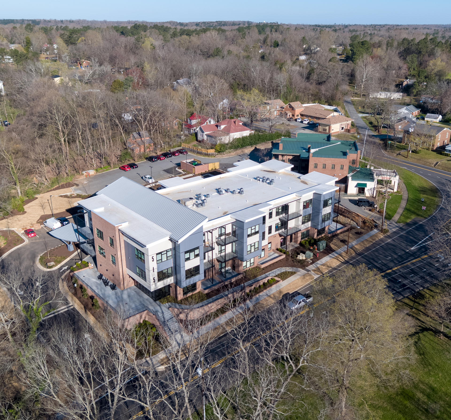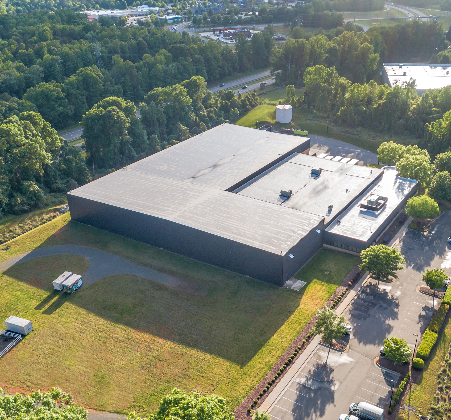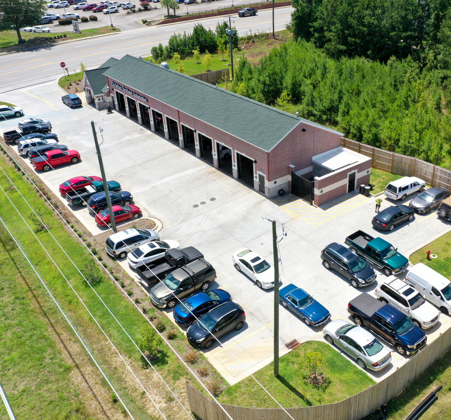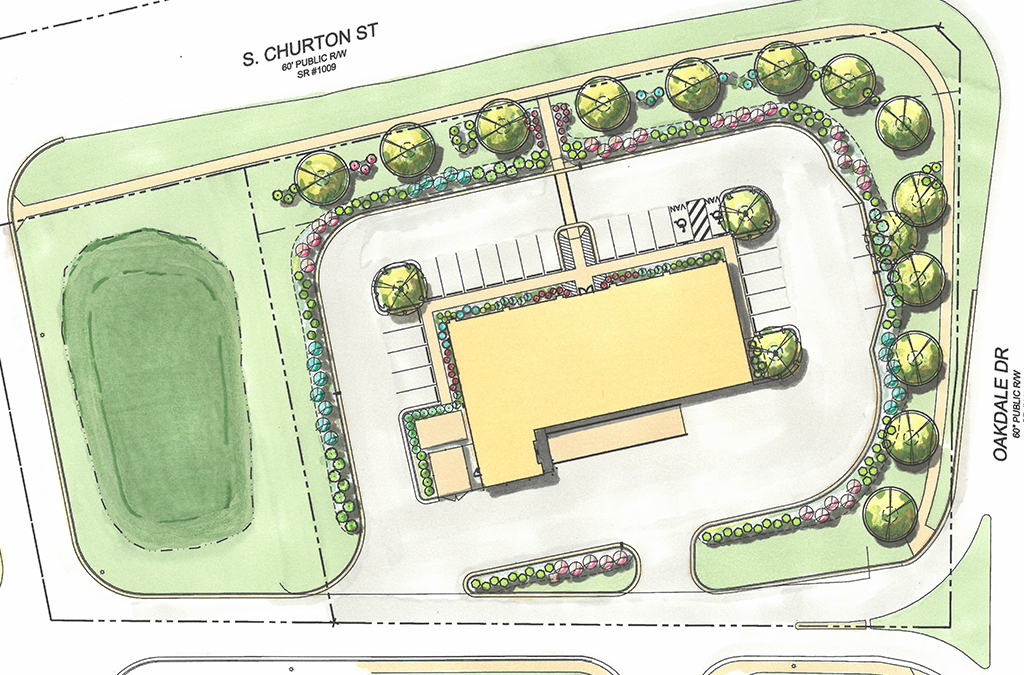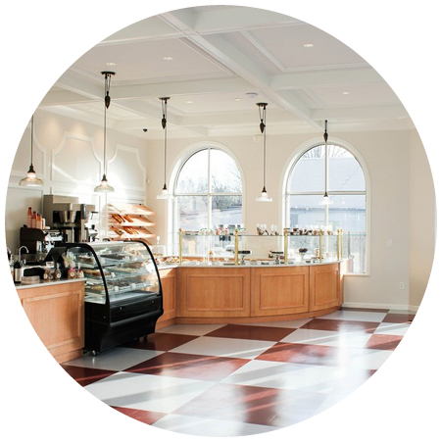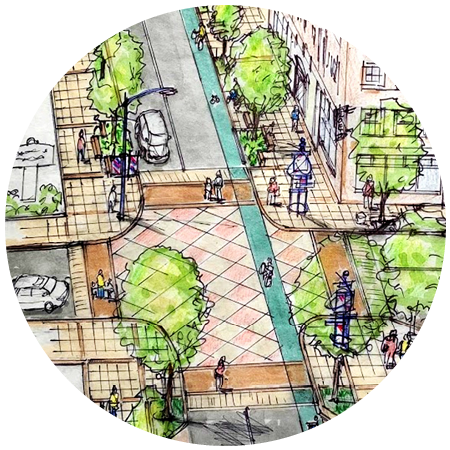Designing for the future, accounting for the present
From obtaining the necessary entitlements to performing quality due diligence, the Summit land development team has the power to align a client’s vision with the community’s standards. We strive to bring about excellent, synergetic results that unite both private and municipal requirements and desires to produce results that everybody can enjoy. Our resilient and long-lasting designs aim to address both challenging site constraints and local ordinance requirements.
Summit’s land development team approaches every project with collaboration in mind. We engage in multi-disciplinary cooperation, ensuring we create innovative, comprehensive solutions to meet project goals.
Design requires a unique talent—preparing for the future while working with contemporary industry parameters. Nevertheless, our team maintains an essential and positive balance between progress and conservation. We believe we can make the world a more beautiful, cohesive place through our high-quality and dependable work.
Capabilities
- Due Diligence & Feasibility Studies
- Site Programming & Conceptual Design
- Master Plans
- Utility Plans & Coordination
- Stormwater Management
- Grading & Erosion Control Plans
- Road Improvement Plans
- Entitlements/Rezoning and Special Use Permits
- Pre-Development Services
- Construction Administration
Featured Project
Orange County ABC Retail Store
Summit provided Architectural Design, Land Development, Landscape Architecture, Structural Design, and Construction Administration services for this 7,350 SF ABC Liquor Store (4,275 SF Sales Floor) in Orange County, NC. Located near the prominent intersection of I-85 and I-40, this ongoing project required us to balance a store’s commercial functions with a warehouse’s industrial functions.
The owner of this project had several key design requests for our team, including the use of transparency at the front entry to incorporate natural lighting, which we achieved with near floor-to-ceiling clerestory windows. We also satisfied the owner’s request for a prominent entry feature delineating the sales floor from the warehouse area to keep customer traffic moving in the right direction.
Service Contacts

Russ Davis, PE
Site Design Manager

Matt Hastings, PE
Civil Engineering Manager — VA

Brandon Johnson, PE
Civil Engineering Department Manager

