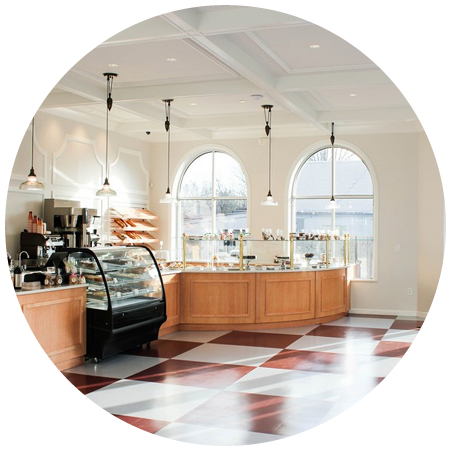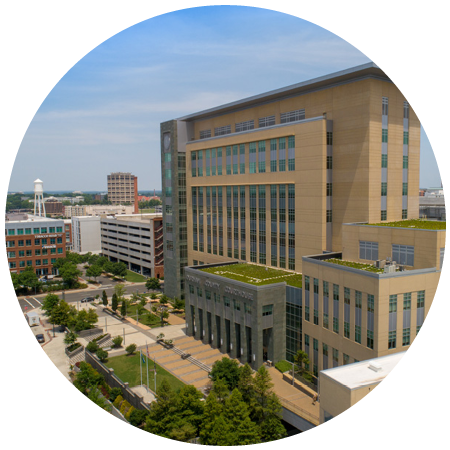Mazarick Park Tennis Pavilion

Fayetteville, NC
The City of Fayetteville selected Summit to provide architectural design services for the City’s planned tennis complex building. Our architecture team services include building design, bidding, and construction administration. We are also preparing construction documents for the new tennis facility, which is approximately 8,000 square feet.
This facility will contain men’s and women’s restrooms and lockers, a reception area, a merchandising area, a pro shop, a snack bar, and a cafe. Also included is a manager’s office, utility and merchandise facility space, and a janitor’s closet.
Summit is providing services for this project’s pre-design, programming, schematic design, construction documents, bidding, and construction administration phases. During the schematic design phase, our team is developing alternative building designs based on the programming phase.

