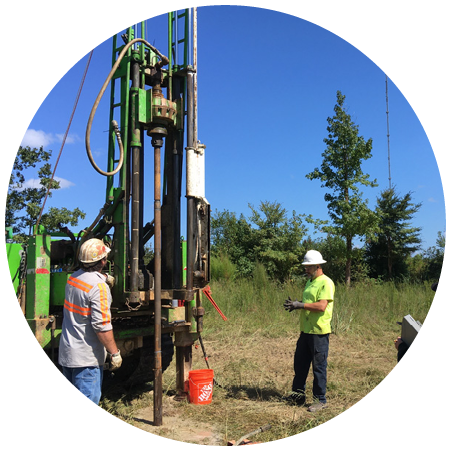
Summit provided Geotechnical, Construction Materials Testing and Special Inspections services during the construction of the Orange County Northern Campus Expansion project. The project consisted of site development, earthwork, infrastructure improvements, roadway and parking lot improvements across the 19.33-acre site, as well as the construction of the following three buildings:
- Orange County Detention Center – A New 55,000-square-foot detention facility that includes administrative offices, common areas, a kitchen and booking wing, a visitation area, and inmate cells. Construction consisted of typical shallow foundations, reinforced concrete, load-bearing masonry, and structural steel framing.
- Orange County Environmental and Agricultural Center (EAC) – A new 17,247-square-foot environment and agricultural center that includes administrative offices, multipurpose programs, and meeting spaces for County, State, and Federal departments serving the agricultural community. This building is a single-story, reinforced concrete and steel-framed structure with brick veneer cladding.
- Orange County Parks Operations Base – A new 8,692-square-foot government services operations base that includes administrative offices, a staff workroom, and equipment and maintenance storage space for the Parks Division of the Orange County Dept. of the Environment, Agriculture, Parks, and Recreation. This building is a single-story, pre-engineered metal structure with metal panel cladding.
Designers: Moseley Architects and HH Architecture General Contractor: Bordeaux Construction

