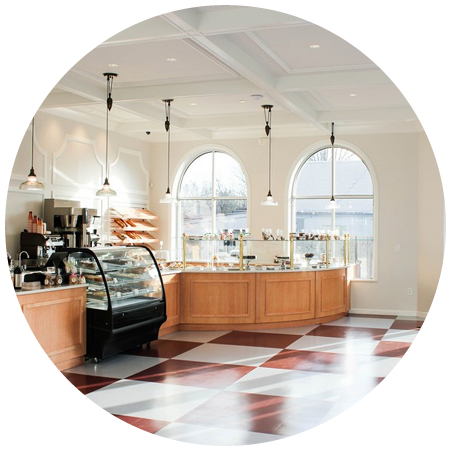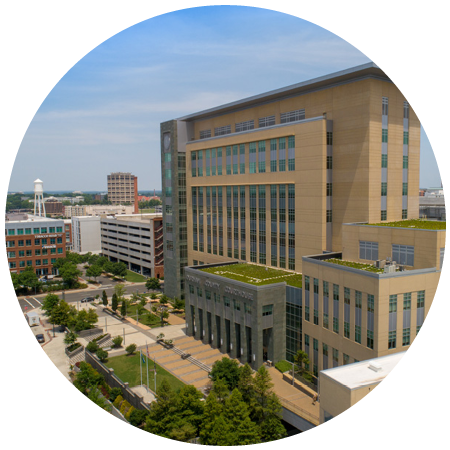10000 Brighton

Henderson, CO
Complete Trailers Colorado selected Summit as the Architect for expanding their sales center at 10000 Brighton Road in Henderson, Colorado. We worked with the Client at every project stage, beginning with a feasibility study and ending with the delivery of a schematic plan in line with the Owner’s vision. The result was an architectural rendering that depicted a fresh, modern approach to the Complete Trailers Colorado sales center design. Featured in the rendering was a covered outdoor seating area that invites clients to rest and relax, contributing an air of approachability to the plan.
As the Architect for this multi-phase project, Summit’s architecture team reviewed and documented the existing conditions at 10000 Brighton Road in Henderson, Colorado. The goal was to assess the overall feasibility of the proposed modifications to the space, opening the door for future additions. Our team then compared these current conditions to the Owner’s desired architectural and interior design program before formulating a schematic plan per the Owner’s vision.
Our team worked extensively alongside the Client throughout the project’s lifespan to produce a schematic design tailored to their needs and desires. The final product included a site plan, floor plans for existing areas and the Client’s proposed additions, code compliance floor diagrams, summary data of square footage, detailed ICC code analysis, and a letter of opinion from the Architect and sub-consultants.
Overall, the services our team provided to the location at 10000 Brighton included the following:
- Measuring the impact of existing land-use documentation and limitations on proposed site additions and modifications.
- Developing a design program considering land-use planning, zoning, and the Owner’s desires.
- Assisting the Owner with generating a new architectural program for the building retrofit and any future additions.
- Developing schematic site planning and architectural design documents for the additions and modifications to the existing sales and service building (approximately 1,600 sqft).
- Bringing the owner’s desired design program aligns with the International Code Council (ICC) code series and Adams County ordinances.
- Assisting the Owner with the Adams County jurisdictional requirements, as required, to entitle or permit any proposed development or improvements to the subject property.

