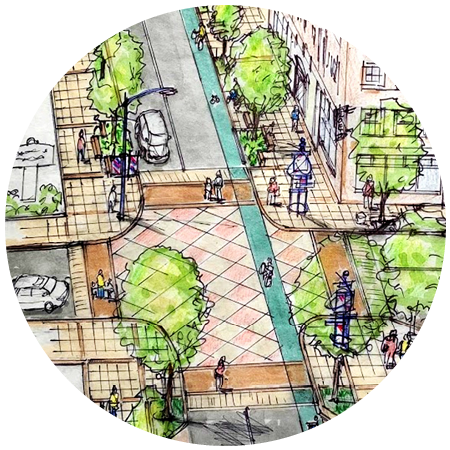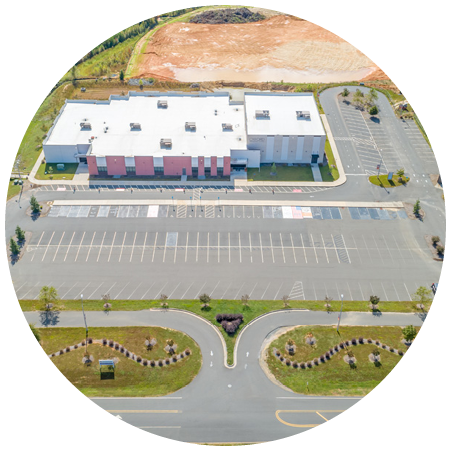Brookwood Farms Master Plan

Chatham County, NC
Our team provided surveying, geomatics, and landscape architecture services for Brookwood Farms 16 acre master plan. The master plan surveying services included a boundary and partial topographic survey and a recombination plat. The boundary and partial topographic survey covered utilities, including pipe size, material, and inverts.
The master plan design services included preparing a preliminary master plan for the entire property that showed existing buildings and roads/parking lots/sidewalks, new proposed building additions, parking lots, sidewalks, covered connections, sitting areas, and tree canopy and landscaping areas.


