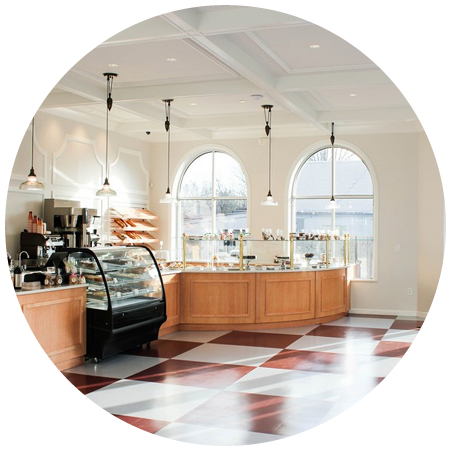Hindle Building Feasibility Study

Amelia County, VA
Our team is working with Amelia County in Virginia to prepare a feasibility study for the adaptive reuse of the Hindle Building. To kick off the project, we conducted a field survey of the building to examine, photograph, and measure the project area.
Once the field survey was completed, we analyzed Amelia County’s demographic, economic, and market factors to lay the groundwork for the feasibility study. This also included focus groups with the County Committee, key elected, appointed, and staff leadership for the county, local business leaders, and local nonprofit leadership.
After the analysis was complete, our team completed several other tasks for the county, including:
- Examining precedent models where similar school facilities had been adaptively reused.
- Developing an “as-built” schematic drawing and an existing conditions report for the facility.
- Exploring viable uses and markets for the Hindle Building.
- Developing a schematic floor plan, preliminary architectural report, and cost estimate for the redevelopment of the Hindle Building.
- Determining the Building’s Eligibility for Historic Designation / Historic Tax Credits and Other Grants/Incentives.
- Assembling a Development Pro Forma for the Adaptive Reuse of the Hindle Building for the Highest and Best Use.
- Developing a Marketing Strategy to Get the Hindle Building in Front of Potential Development Partners.
- Compiling a final report.
- Making a presentation to project leadership.

