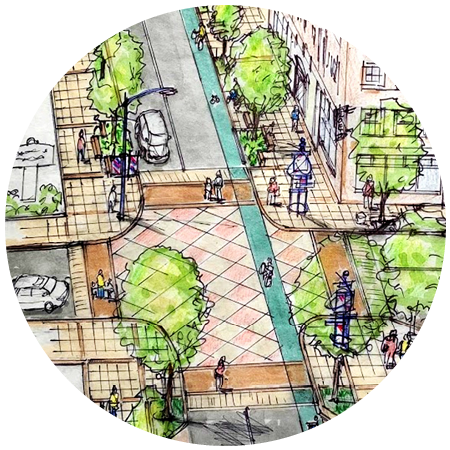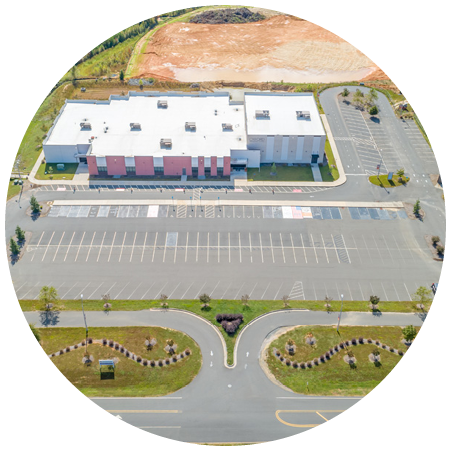
Summit undertook a conceptual study of an 89-acre parcel to determine if it could accommodate multiple program elements that would serve the community as recreational and educational amenities. This included a K-8 charter school, a tennis club, baseball and soccer fields, and open green space.
Our team performed a research study on the Orange County Unified Development Ordinance (UDO) Code during the programming phase. We also conducted a preliminary identification of protected site features, topography, soil classifications, and assumed buffers. This included locating water and sewer availability that would serve the property and preparing a composite base map through CAD. This base map would eventually be used in the Concept Plan design.

