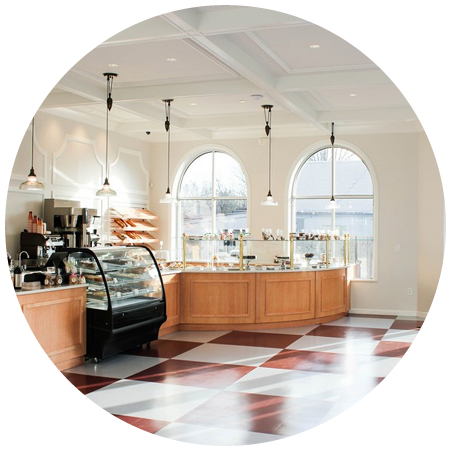
Our team provided architectural design services for the Metta Denver – Wellness Center project, including the adaptive reuse and expansion of an existing 33,000-square-foot pedestrian bridge built in 1989. This structure will house a new five-star wellness spa and recreation facility, with existing space divided into three levels: lower, plaza, and upper.
The lower level includes the pool, spa, and associated spaces; the plaza level consists of fitness facilities, locker rooms, offices, and reception; and the upper level includes the gymnasium, basketball court, and further fitness spaces.
There were a variety of elements included in the design of this wellness center. Those elements include a day spa, a Roman bath, therapeutic treatment centers, fitness and weight training rooms, a multipurpose basketball court, and ancillary facilities.
Project Details

