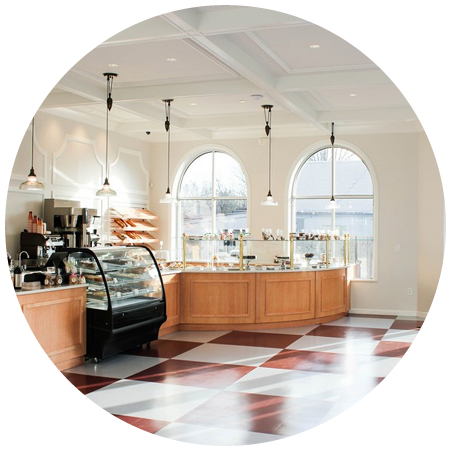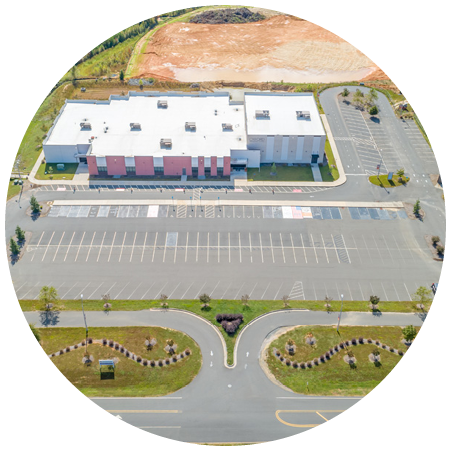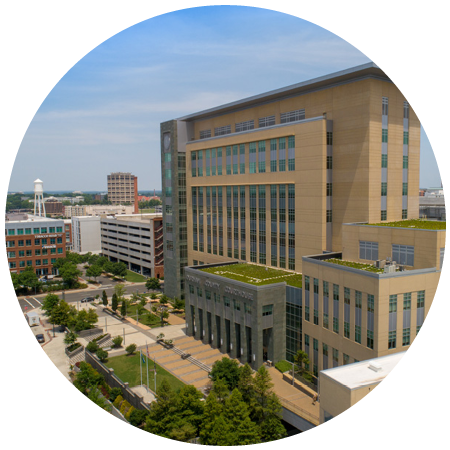
We provided architectural design, structural and geotechnical engineering, and civil/site design services for this proposed 20,000 square-foot (+/-) Class A Office Building located in Hillsborough, North Carolina. The building could potentially hold up to three different businesses in distinctive suites, yet the interiors of those spaces are suited for flexible collaboration between employees.
The exterior mixes brick, concrete, and glass for an industrial modern look that also serves to differentiate, from the outside, the different office areas. The designed building is two stories and features a rooftop patio and first-floor landscaping to encourage outdoor interactions and relaxation.



