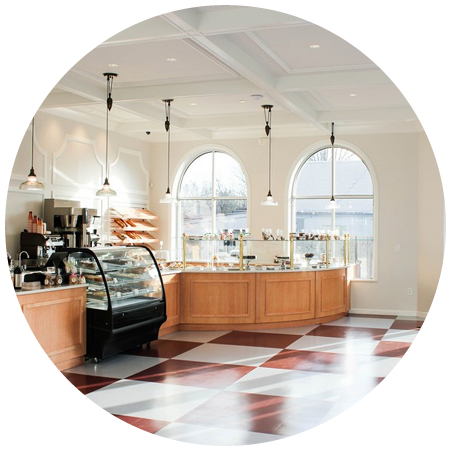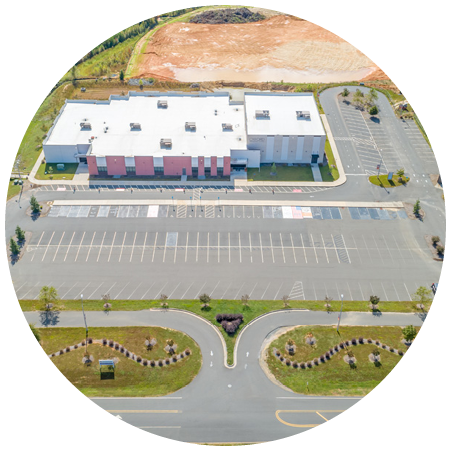515 N. Churton Condominiums

Hillsborough Historic District, NC
Summit was honored to be the first firm to have designed a multi-family residential development that was approved by the Town of Hillsborough Historic District Commission. The resulting design at 515 N. Churton Condominiums is a building that contains 23 units of varying floor plans for different families and lifestyles.
Hillsborough is a city rich in history, and it was of the utmost importance to preserve the aesthetic value of the town with our design. In an effort to be as open, transparent, and accommodating as possible, our team ensured the ideas, concerns, and feedback of the public and the Historical Committee were implemented throughout the lifespan of this project. As a result, we were able to produce a beautiful, robust structure that blends into the town’s native ambiance. Although the character of the building is of a contemporary nature, the materials mimic much of what was previously used in the district’s remaining architecture, such as corrugated metal, masonry, natural siding, and glass.
Our team also provided additional services for 515 N. Churton Condominiums, including land development, geotechnical engineering, construction materials testing, surveying and geomatics, and structural engineering.





