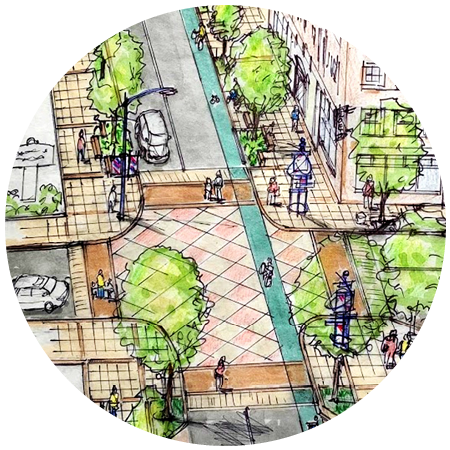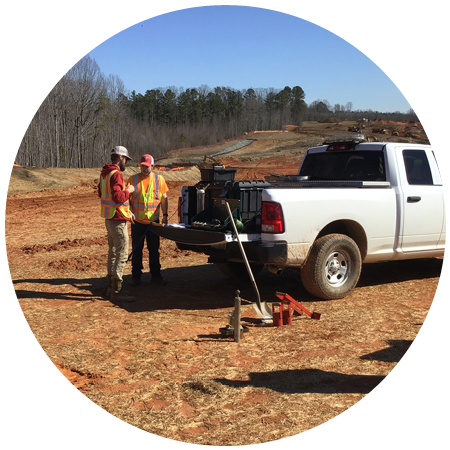ONE Place

Jacksonville, NC
Summit’s Landscape Architecture team recently showcased their exceptional skills and dedication to innovation through the One Place Jacksonville project, transforming an outdoor space around this future children’s hospital into vibrant, sustainable environments that the community will be able to cherish. Our team of passionate designers specializes in crafting durable, user-centric designs, emphasizing the use of environmentally friendly and sustainable plant selections tailored to the native soil on-site. This project works to blend aesthetic appeal with functionality, ensuring each space we create is both beautiful and beneficial to its surroundings.
The One Place project demonstrates our approach to thoughtful amenity design, featuring a variety of elements that cater to both the environment and the community’s needs. One program element designed was a rain garden, populated with native shrubbery and flowers, which serves the dual purpose of enhancing the landscape’s beauty and performing an essential ecological function. Additionally, the project incorporates a shade structure for visitor comfort and utilizes various pathway materials to create a cohesive and inviting outdoor space.
Continued work with the Client and their Contractors has enabled our team to review construction submittals, help give options and opinions on added design elements (like perimeter fencing and pond fountains), and provide our Client a single point of contact for all of the different services offered to the project. We look forward to being able to continuously help our clients by bringing their projects to life on paper through 3D representations, through permitting hurdles, and into construction
Through projects like One Place Jacksonville, Summit’s Landscape Architecture team continues to demonstrate their expertise in creating spaces that prioritize sustainability, functionality, and aesthetic value.

