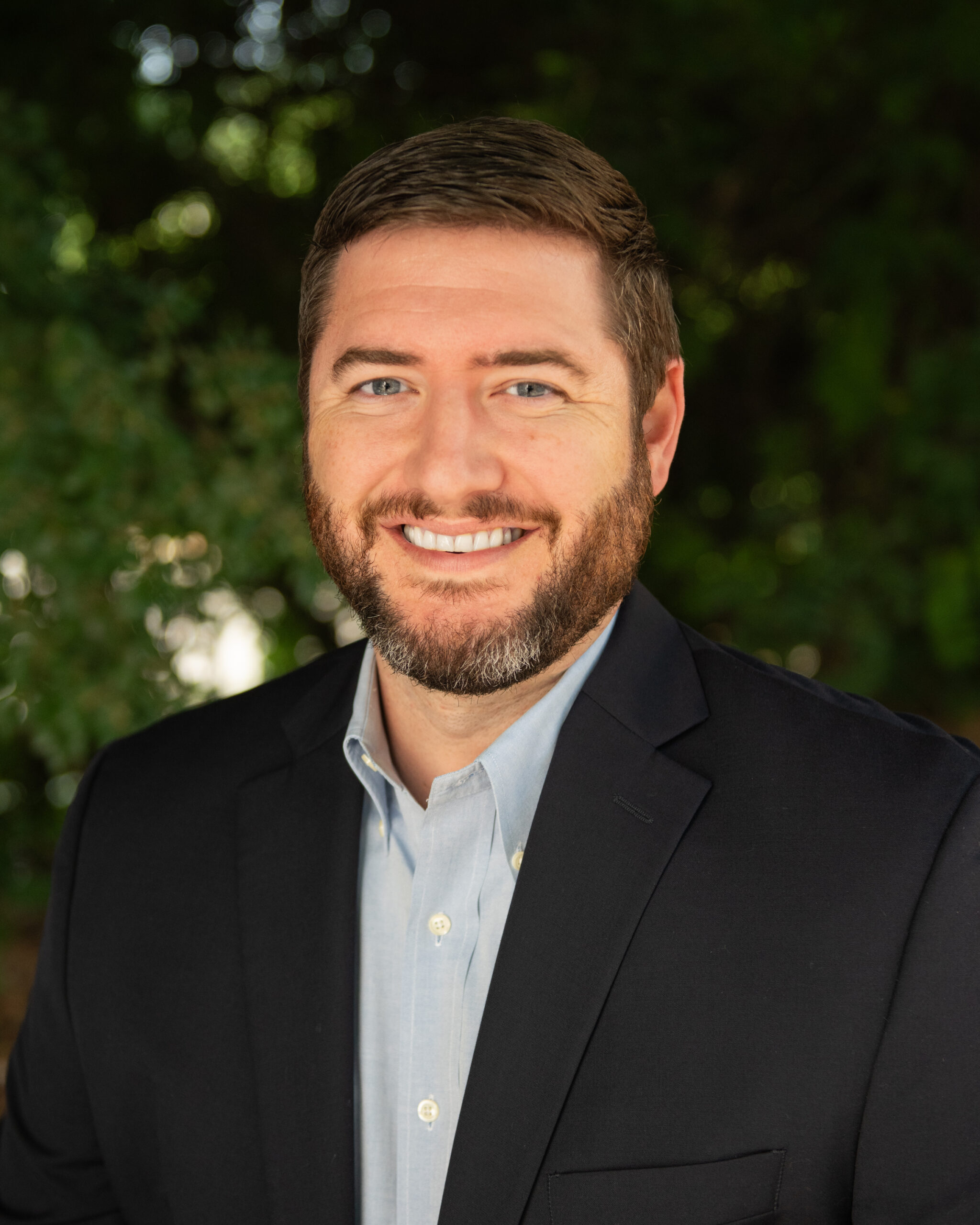Service Overview
Our team of landscape architects dedicate themselves to beautiful, functional, and sustainable landscape designs. We use a signature design approach to ensure that the landscapes we design for our clients are site-specific and meet every project’s unique needs. Our work enhances our client’s quality of life by developing purposeful and resilient connections to nature, enhancing their vision and creating a lasting impact.
Our team’s passion for integrating the natural environment into modern projects drives our landscape designs. We offer the full scope of landscape architectural services associated with this task, such as planning, design, and development. We have firsthand knowledge of the implementation and management of design processes, making us qualified to develop beautiful and uplifting aesthetic plans for municipalities and private interests alike.
Summit Design and Engineering Services is supporting Morganton Savings Bank in the creation of its new flagship headquarters in downtown Morganton, NC. This comprehensive, multidisciplinary effort brings together Summit’s Landscape Architecture, Architecture, Structural Engineering, Civil/Site Engineering, Geotechnical, and Construction Materials Testing teams. Positioned on an incline above a high-traffic intersection, the new facility offers exceptional visibility and was envisioned as a landmark — a “castle on the hill” — blending iconic architecture with modern transparency.
This is an all-hands-on-deck design effort. Five of Summit’s Landscape Architecture PLAs and Designers contributed to the site layout, conceptual grading, hardscape, and planting design. Collaboration with the Owner, the City of Morganton, and NCDOT has been instrumental in moving the project forward.
Midway through early planning, the bank encountered a major challenge: construction cost estimates came in at nearly double their budget. Needing to rapidly rethink their approach, Morganton Savings Bank turned to Summit and Wilkie Construction. Together, our team shifted from a traditional Design-Bid-Build model to a collaborative design approach. We now participate in weekly meetings with the client, maintaining alignment on goals, design, and budget.
This program for the State Employees’ Credit Union includes tailoring each site to the meet the local municipal codes and fit the individual parcels unique characteristics. Working with Summit Architecture and Civil Engineering disciplines, we have experience across the region working on over 45+ SECU sites in North Carolina that are either in progress or have been completed.
Throughout this program, our team also provides project management for the client. Since these are not just one-off projects, Summit Architecture starts with designing the building (the prototype) working closely with Summit Landscape Architecture to fit it to the site. After, we involve more and more trades to create drawings and apply for permitting and construction.
What’s unique about this Summit program for SECU that’s lead by our Architects is that we manage the entire thing in-house. We do not just hand over one drawing for one project. Our goal is to keep the same SECU identity regardless of where it will be constructed, and we manage that process by looking at the location as an individual project and using themes and palettes that we have created for SECU to make each unique layout feel like a SECU Branch. Each site is individually unique and needs to be treated in that manner, whether it is the different topography across the site or the code requirements by the local municipality, but we work to navigate those differences while creating the best site design that the Credit Unions Members have come to expect at each SECU.
Our team fully understands that design is never done and can always be improved. Through design meetings with the Clients, we learn what our clients like and are able to implement those concepts into our designs both early in laying out the site, but also much later into the process by being flexible during the creation of Construction Drawings and Permitting. We work to get on paper what our clients envision, and then help the reviewing agencies to understand those needs and wants to have that design permitted. Updating the designs in real-time helps us learn and iterate in the future.

Landscape Architecture Contact