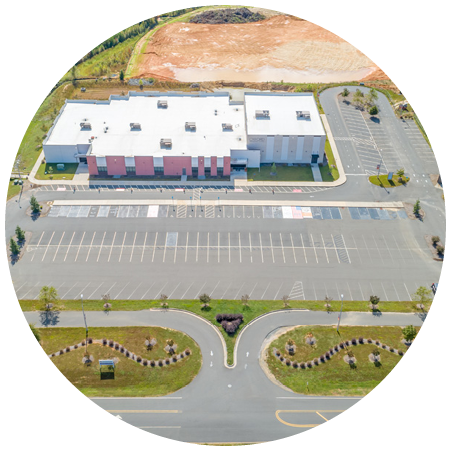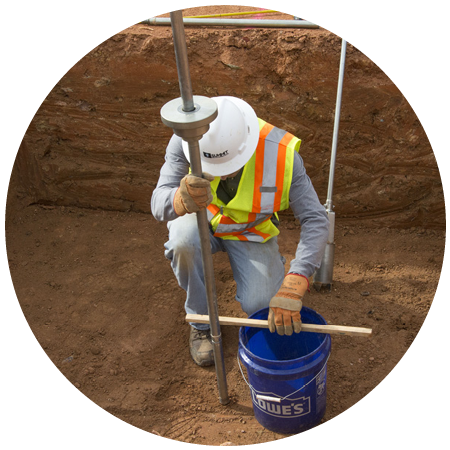Emerson Waldorf School

Chapel Hill, NC
The Emerson Waldorf School started with an Early Childhood Learning Center operating in a converted farmhouse on 10-acres. Through capital campaigns, they slowly added more learning opportunities: first in rented rooms in a church, and then in a trailer on the farm next door to the school. They completed their first high school building in the Fall of 2003. That same year, they bought the farm across the road from the school to provide new sports fields for a growing sports program as well as land on which to build a farming and gardening program. In 2006, they had their first graduating high school class that included “lifers,” or students that started at Emerson Waldorf School as kindergarteners. In 2010, they reached another milestone, with accreditations by the Southern Association of Schools and Colleges (SASC) and the Southern Association of Independent Schools (SAIS). It was at that time, a campus plan was initiated to provide connectivity for the individual previous projects and determine a growth plan for future amenities.
From the beginning, the client wanted a distinctive identity of a school which blends art directly into the teaching of all subjects, ranging from early childhood through high school. With a thoughtful campus plan, the client could integrate natural wonders and encourage student interaction with the outside environment. To this end, Summit provided master planning, surveying, civil engineering, and construction testing over the last seven years to assist in advancing their vision of providing not only a holistic classroom environment but a holistic campus integrating the environment.


