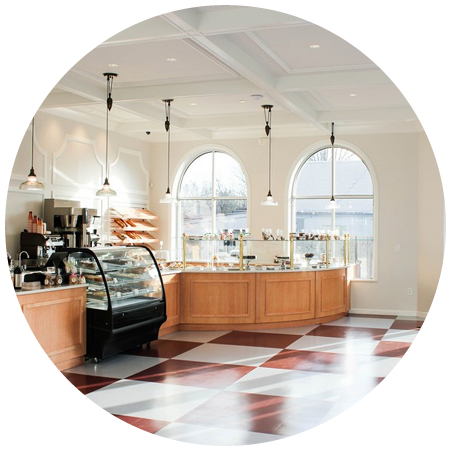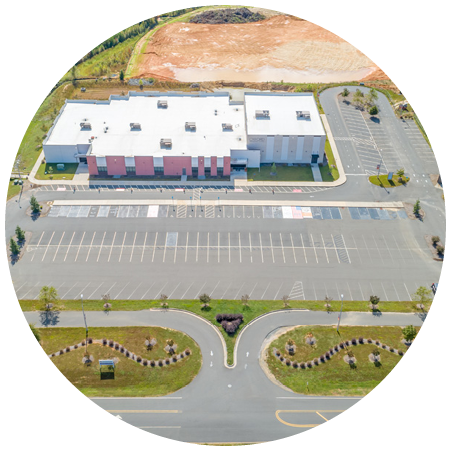Kitt Creek Commons

Durham, NC
Our architecture team provided multiple services for the Kitt Creek Commons shopping center project in Durham, NC. The project included the design of five buildings: one 5,500 SF dental/office space including up-fit, one 5,500 SF medical or retail shell, and three 8,400 SF retail units. The project was broken down into five tasks, which included schematic design, design development/site plan, construction documents and permitting, engineer’s certification and close-out, and building design (architectural, structural, mechanical, electrical, and plumbing).
The various site permit approvals that we had to secure with the City/County of Durham includes site plan approval from the City/County Planning Department, an erosion control plan approved by the County of Durham, on-site civil construction documents approved by the City of Durham Public Works, on-site stormwater impact analysis approval by the City of Durham S3, and building permit drawings approval.


