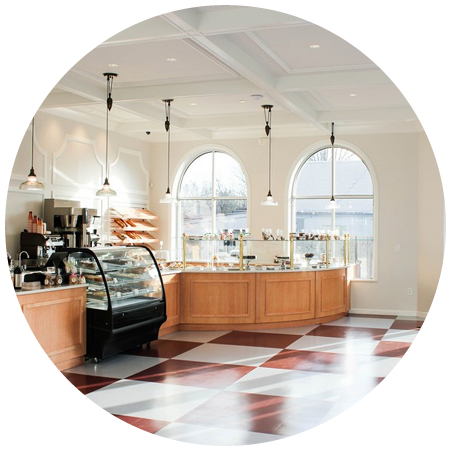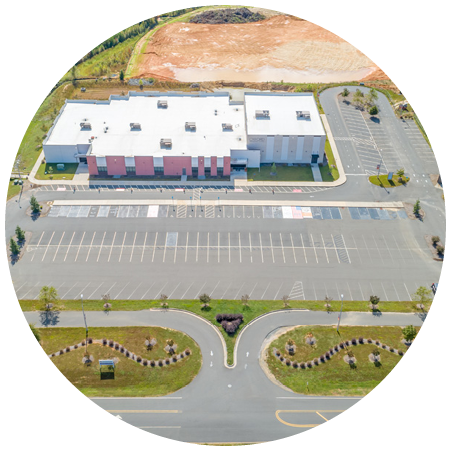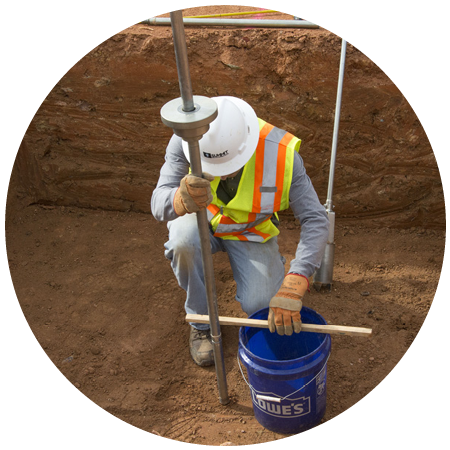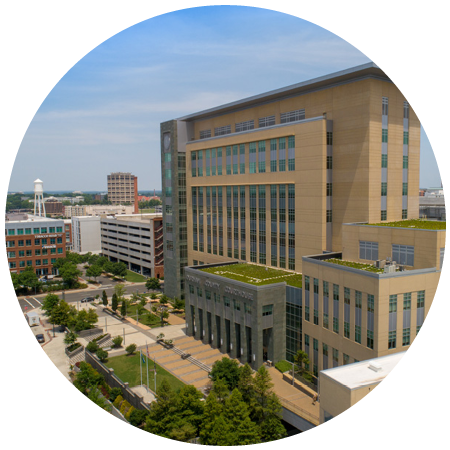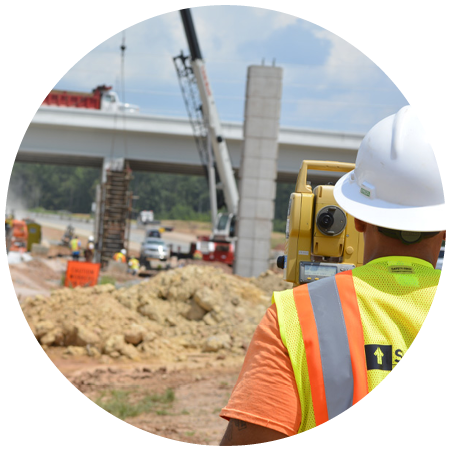
Tryon II Flex Space is a 45,000 SF flex/office campus of buildings. Building A is a one-story, 17,000 square-foot class A office building. The building is constructed of structural steel and an exterior block unit masonry cavity wall system. The exterior dynamic appearance was created with simple projections and two different color masonry blocks. Building B is a flex warehouse/office space and Building C is a certified laboratory with class-A office space.
Our team provided several services for this project including architecture, surveying and geomatics, structural engineering, civil/site design, construction materials testing, space planning, and IT/AV design. Our team also worked with multiple furniture companies to select systems furniture that maximizes office efficiency.
The design of this campus of buildings required close programming efforts of a team that spans multi-discipline teams together in one space. The campus serves multiple clients but is visually presented as a cohesive campus.
