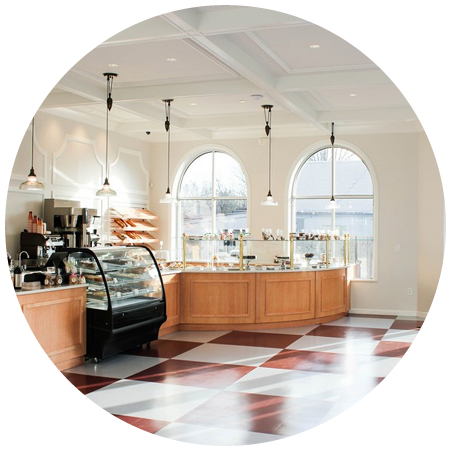Sacred Society Day Spa

Denver, CO
We provided architectural services for the Sacred Society in Denver, Colorado that included tenant improvements for a Day Spa within an existing, new, approximately 3,625 Net SF space.
Our team reviewed previous schematic plans for the existing tenant space and prepared detailed design development and construction documentation for the Owner. The design development documents and the construction documents defined the overall project scope that could be used for construction budget estimating and securing the necessary jurisdictional approvals and permits, as well as facilitate the construction administration of the project.
This project included detailed floor plans, reflected ceiling plans, building sections, materials and/or systems specifications, schedules, detailed code analysis and diagrams, area summary data, and all other materials necessary for the permitting and construction of the project.
