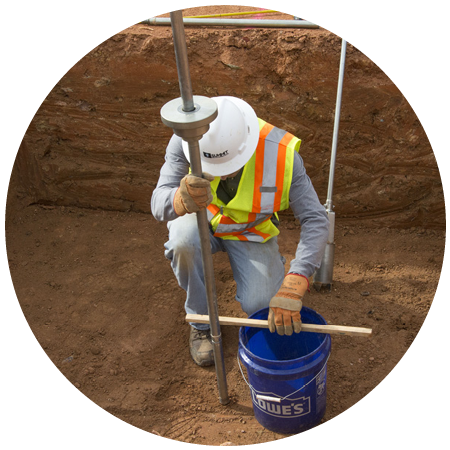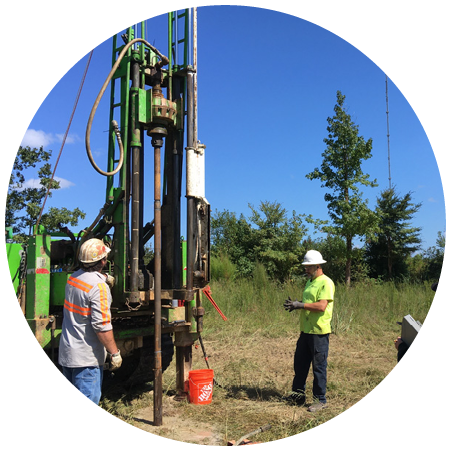
We provided Special Inspections and construction materials testing for the Shortbread Lofts, a seven-story, multi-family building. The building in total is 144,290 SF, divided into residential and retail spaces. For the residential space, it contains 85 dwelling units of two, three, and four-bedroom styling, which altogether total 134,911 SF.
There is also street-level retail and commercial space, separated by entrance lobbies and services areas from the residential space. The building is located only steps away from Franklin Street and UNC-Chapel Hill campus, and the building also features a rooftop deck and garden. For this project, we provided the following services: Geotechnical Engineer of Record, soils and construction materials sampling and laboratory testing, footing bearing evaluation, concrete sampling and testing, laboratory compressive strength testing of concrete, mortar, and grout, bolt tension testing, and steel inspection.

