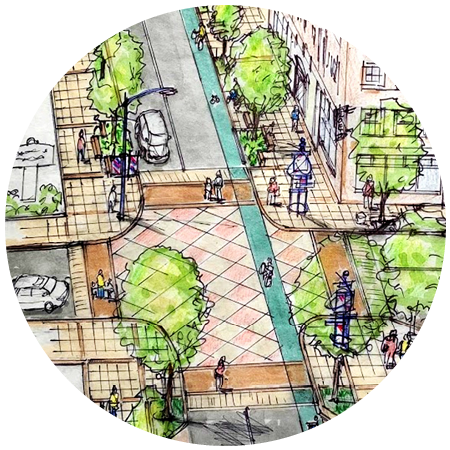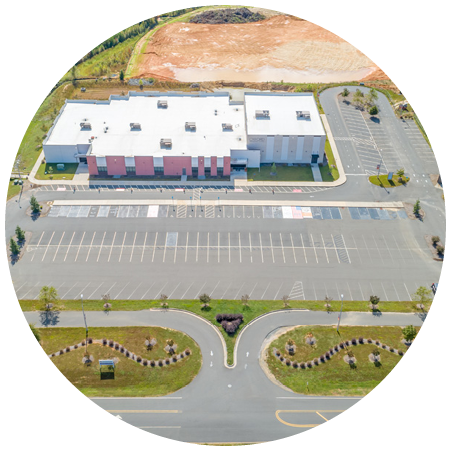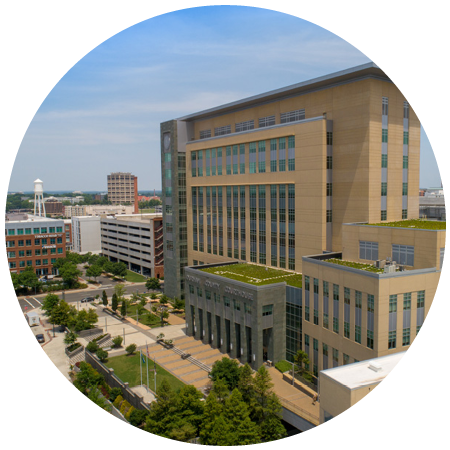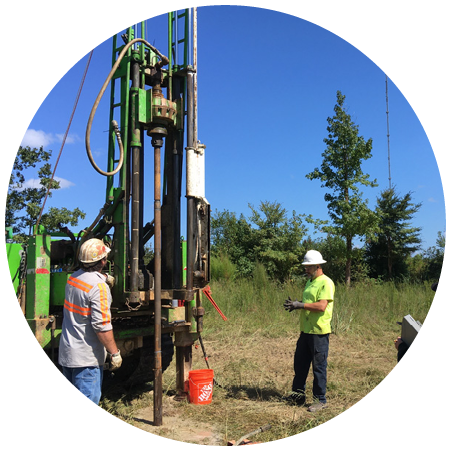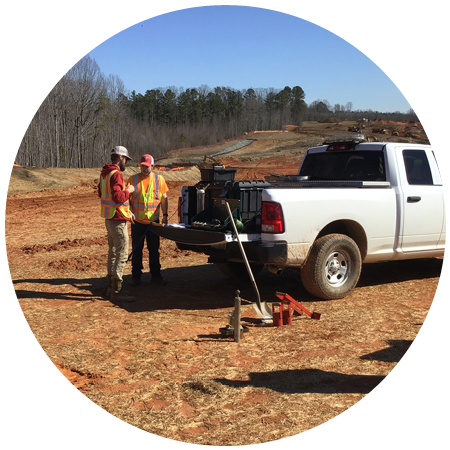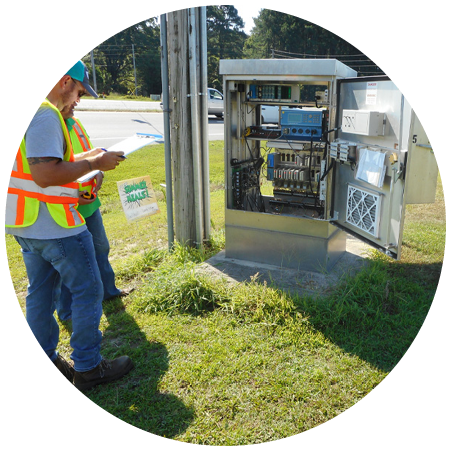
With explosive population growth comes the need for additional recreation space, and for this development, a multi-use trail, community center, and park space contribute to meeting that need.
Summit created the master plan for this subdivision. The rendering below represents Phase I and II of the plan, with three more phases in the works. Summit prepared a sub-division site plan for this project for approval by the City of Mebane Planning Department. Our team also provided plans for grading and storm drainage, utilities, and landscape. The landscape plan included preparation of plan graphics that were compliant with the UDO landscape requirements. Summit provided a Stormwater Impact Analysis as well.
