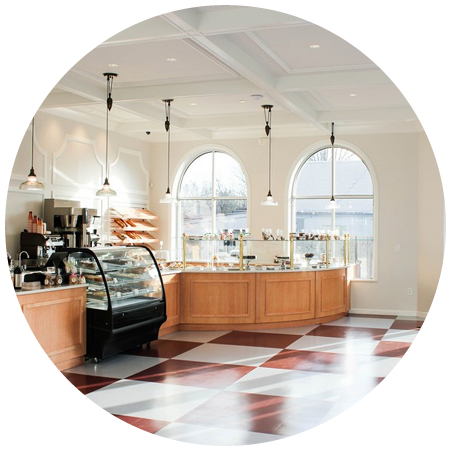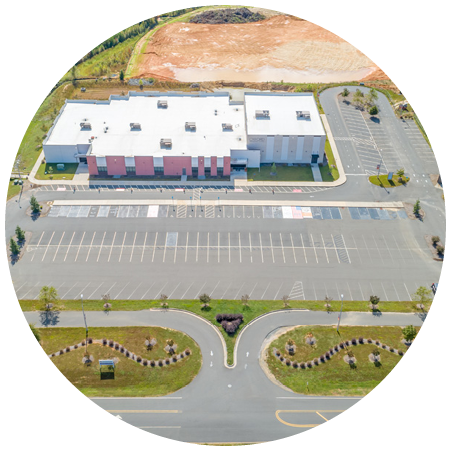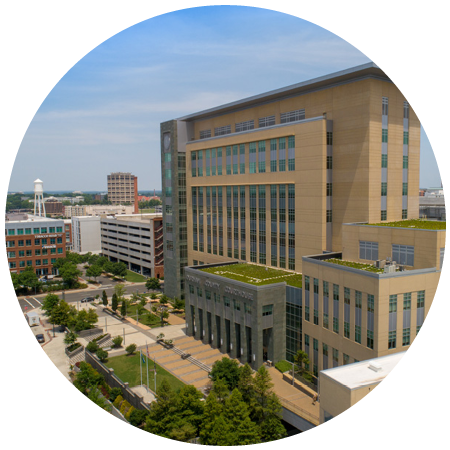
Our Architecture team continued their success from the previously designed 515 N. Churton Condominiums with another multi-family residential complex approved by the Town of Hillsborough Historic District Commission. This adaptive reuse of an abandoned 1950’s building contains 3 street accessed condo units with unique features within each unit. The historic building was modified to retain its rich historic character along N. Churton Street while integrating contemporary design features along the West Union Street façade.
The team designed four separate residential condominium units within the footprint of the existing structure. Each unit was designed with fire separation walls with new structural footings, and separate mechanical, electrical, and plumbing systems. New exterior architectural elements were added to enhance the dilapidated facades and to improve the aesthetic quality within Hillsborough’s Historic District.



