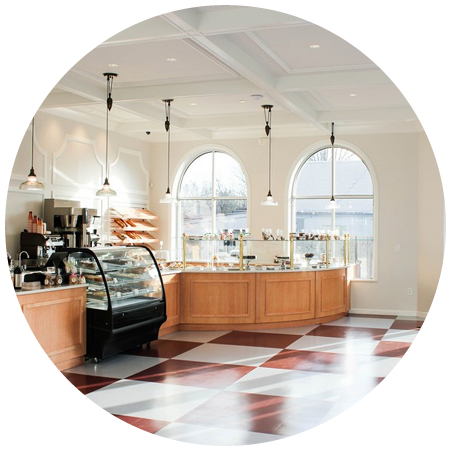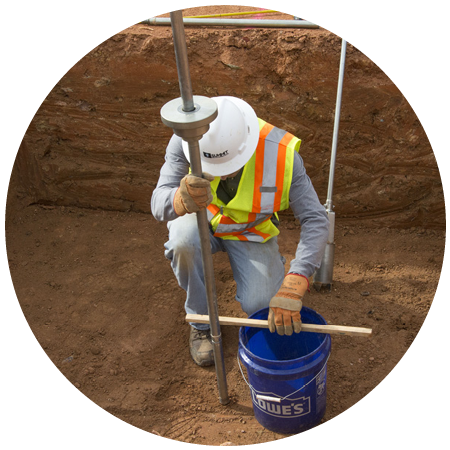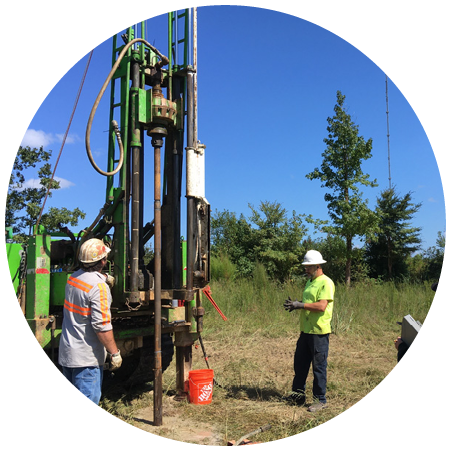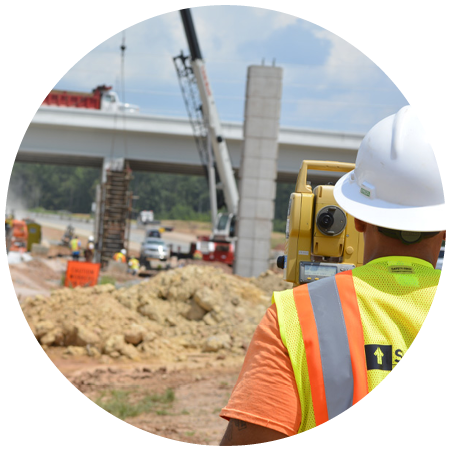1000 Social Office Building & Parking Garage

Raleigh, NC
Summit is currently in the process of expanding its Raleigh location again. They have leased the entire 8th floor within 1000 Social, a 14-story building under construction in Midtown. As the company grows, they are looking to design a space that not only supports their current staff, but give them room for growth. Battling the struggles of in-person and work-from-home challenges, they are looking to invest further in their employees and create a space that breaks the traditional layout centered around perimeter offices and interior workstations.
Summit is providing Construction Materials Testing and Special Inspections (CMT and SI) services during construction of a 12-story 356,138 SF Class-A Office Tower and an 8-level 501,524 SF precast parking garage.
The parking garage is an open air structural precast concrete parking garage with 1,585 parking spaces. Construction consists of earthwork and grading, augercast-in-place piles (CFAs), pile caps and grade beams for the office tower, and typical shallow foundations underlain by rammed aggregate piers (RAPs) for the parking garage, foundation walls, retaining walls, reinforced concrete, masonry, structural steel framing, fireproofing, concrete and asphalt paving.
To create a more inviting space for staff, they are designing a large lounge/breakroom that can serve multiple functions from company gatherings, local college outreach/mentoring, client meetings, etc. To maximize their leasable space, traditional rooms are limited and start to provide multiple functions. Additionally, since they do not need the entire floor plate for their own staff, they are looking to subdivide the floor and sublease to future tenants.



