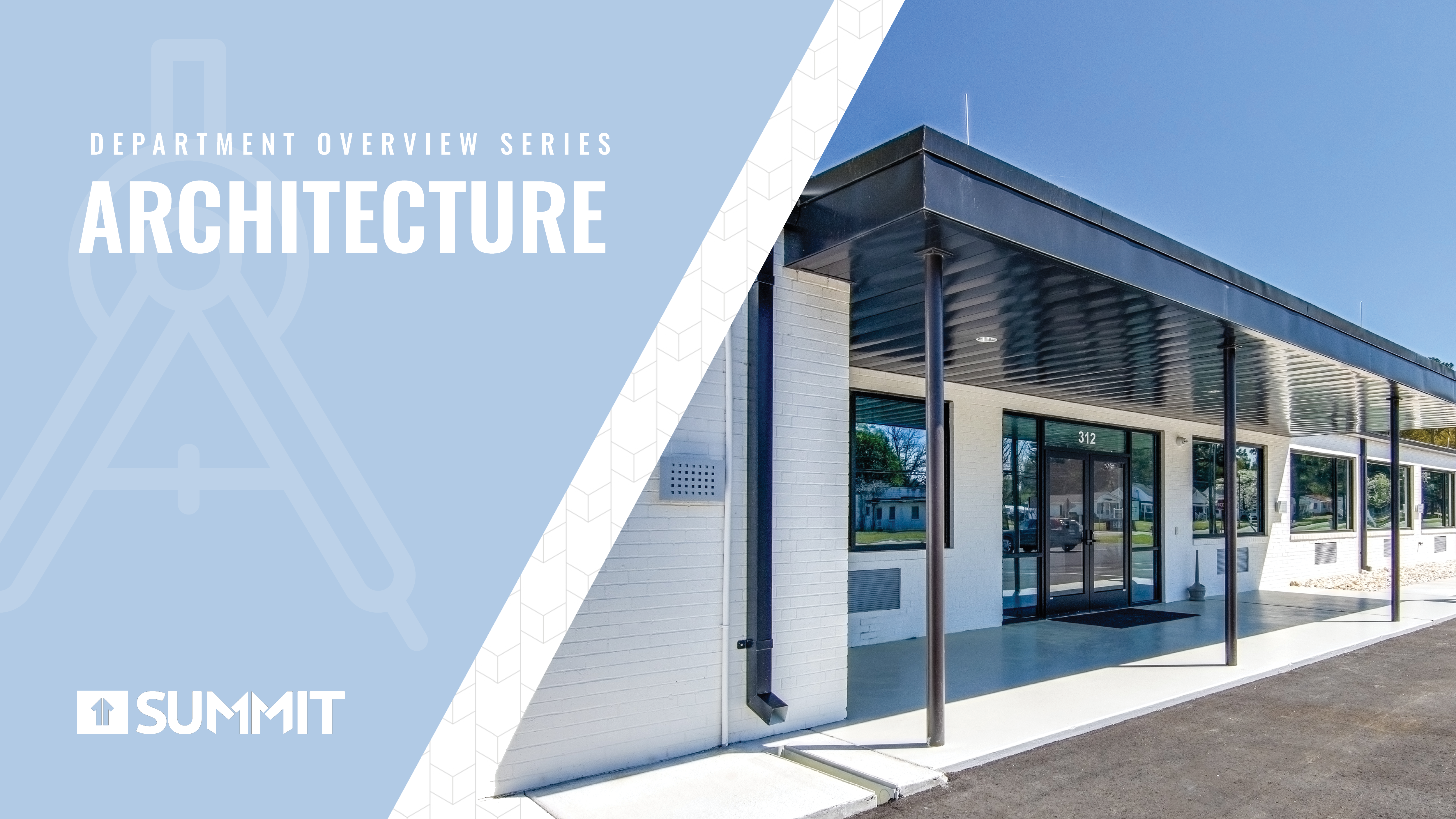When you think of the word Architecture, what comes to mind? Do you think about the buildings around you—their shape, dimensions, colors, and features? Maybe the word conjures up your favorite places to be or a specific structure whose design style stands out in your memory.
And what about the Architects, the designers who work hard to bring those buildings to life? What do you know about their job and the processes that go into designing and constructing the facilities we live and work within daily?
Summit Insights, our newest blog series, looks to answer some of the questions people may have about our departments and demystify the day-to-day life of our designers and engineers. This month, we are kicking off with our Architecture department, where we will give you a behind-the-scenes look at what it’s like to work for the Summit architecture team!
Summit’s Architecture Department Background
Summit’s award-winning Architecture department got its start in 2007. The department remained a small but mighty part of our firm for nearly a decade.
Current Department Manager Michael Celauro joined in 2016, when the department still only had five people in it. Since then, it has grown tremendously, now staffing 19 people across North Carolina, Virginia, Michigan and Colorado.
Our Architecture team at Summit Design and Engineering Services offers a lot to our clients beyond design. Additional capabilities we offer include adaptive reuse, historical preservation, spatial planning, interior design, construction administration, project management, condition assessment, 3D visualization and animation, and more.
What is Architecture?
Punching the word ‘architecture’ into google will, of course, turn up a veritable hoard of loosely related results. Merriam-Webster describes architecture as, quote, “the art or practice of designing and building structures, especially habitable ones”; Dictionary.com defines it as “The profession of designing buildings, open areas, communities, and other artificial constructions and environments[.]”
These descriptions are, technically, the basics of an architect’s position. You might even call them the foundations—the duties from which all other tasks derive. An architect primarily designs the buildings we occupy daily, appealing to our sense of aesthetic and community culture. While design is the primary goal of an architect’s position, there is much more to an architect’s everyday work that isn’t captured by broad dictionary definitions.
Working in design means dealing with clients, managing their expectations and the relationship they have with the team and the firm at large. It means drawing, analyzing code, programming, and working within digital tools to help bring preliminary design visions—the core product behind the discipline—to life. It means problem solving and active collaboration between clients, coworkers, consultants, and jurisdictions to deliver these projects to our communities. Architects are expected to do all this and more to ensure that each and every project they work on comes to fruition.
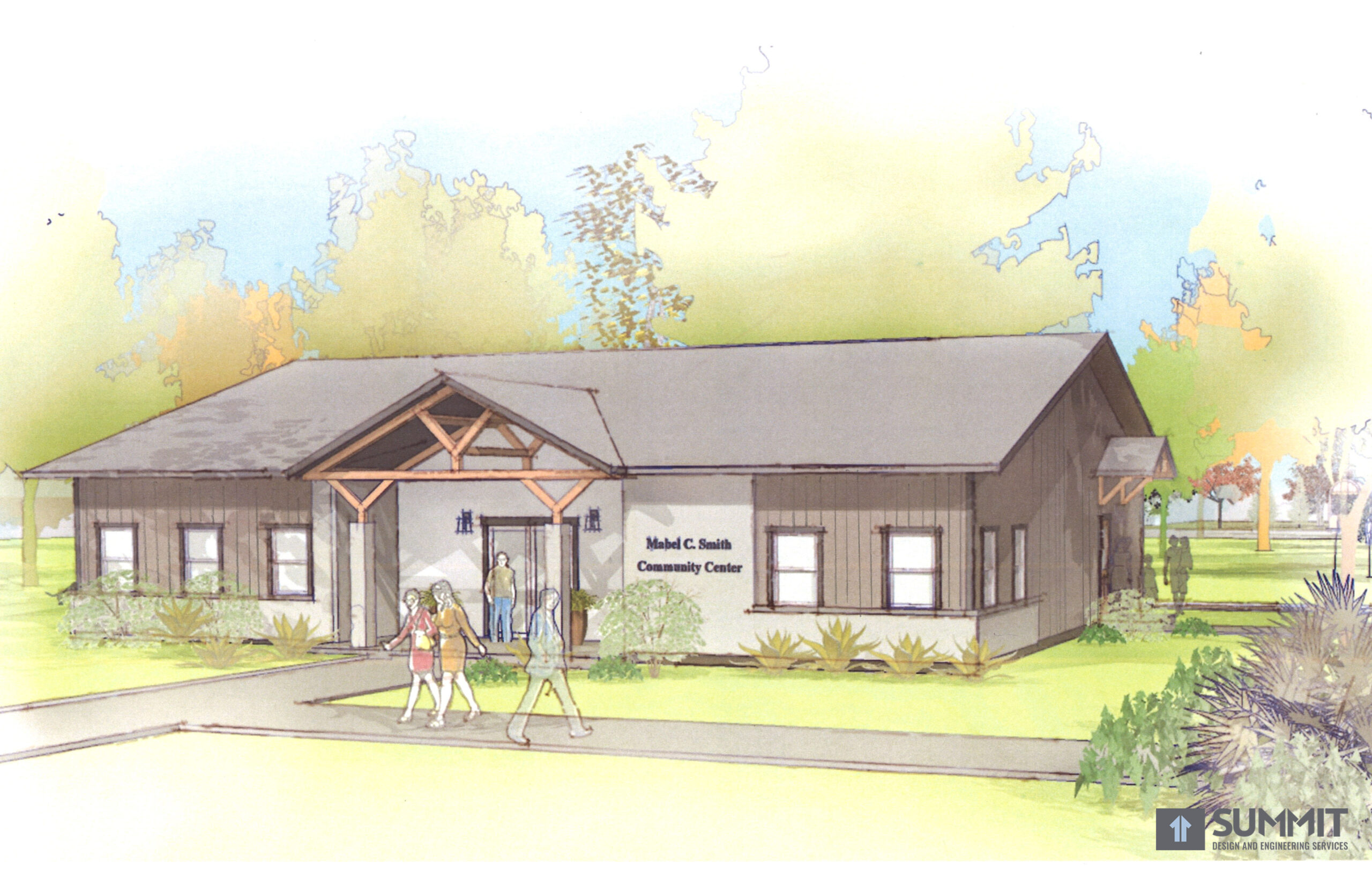
The Design Process
The typical design process is fairly (if not universally) linear. It starts with conceptualization, where clients reach out with an idea and architects work together with them to lay out the baseline of the project. It then moves forward to schematic design, bringing the client’s vision into a more technical execution. Once approved, schematic design is followed by design development, which is where preliminary cost estimation, site plans, and 3D massing is done. Construction documents are then drafted, and construction bidding can begin. The process eventually results in architects serving as construction administrators.
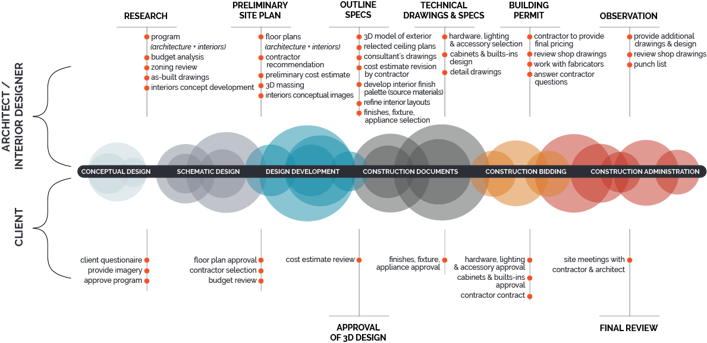
As the team that typically leads many projects, architects must know a little bit of everything about the construction process, which is true of every step in the process outside of design. Even the exams architects must take to earn their license require knowledge of disciplines outside their own, from structural to electrical and civil engineering and everything in between.
The real work happens in collaboration with all the other disciplines within Summit. For example, schematic design often intersects with the work of the Survey & Geomatics team, the Geotech department, and our Land Development department. Design development and construction documentation both rely on Landscape Architecture and Structural Engineering, while conceptual design can work in tandem with Transportation Design and Planning. This collective, synergetic effort helps bring our architectural projects together.
Additional Services
Architects within Summit don’t just stop at design, however. They offer a wide variety of other services beyond what many architecture departments would typically provide.
Master Planning
One of these services is Master Planning. Architecture places immense value on ensuring that the design of a building reflects the community and culture it will be a part of. This means that master planning efforts play a critical part in how the community, site, or otherwise will eventually look. The goal is to ensure that everything is cohesive by strategically placing buildings, thus avoiding contrasting building designs and enriching the community image.
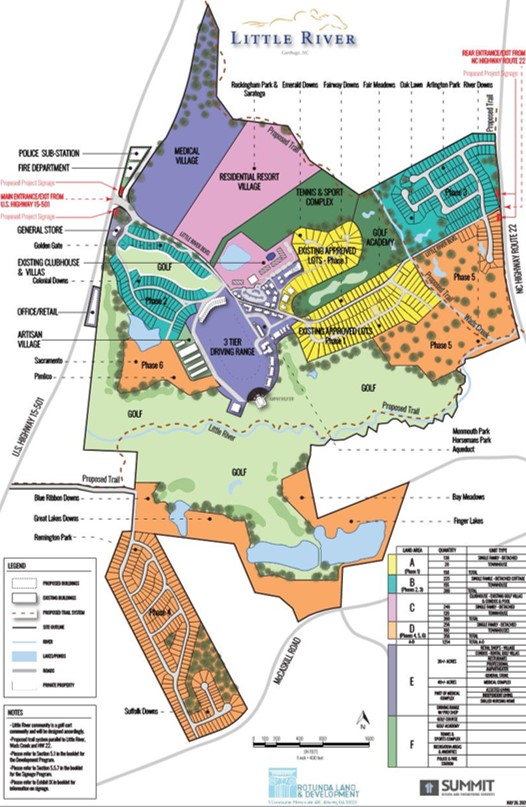
Pre-Design Services
Architects also do Facility Condition Assessments. This is a pre-design process wherein the architects involved assess the building, learning all the ins and outs of its construction and components. This service considers the status and condition of a building, identifies areas needing repairs, and provides the associated cost estimation. This is important to ensure that the best possible approach is taken when tailoring an approach to a project.
Another service is Feasibility Studies. Like Facility Condition Assessments, this is a pre-design service that involves taking a space and emulating a virtual version of the project within it. This supplies a visualization of the space. This very early-concept service gives clients a glimpse into the feasibility of their projects before we are engaged in the design process.
There is a lot of value to pre-design services. They are essential because they allow the Architecture team to help influence the outcome of projects and designs, thus allowing the Summit team to deliver the best possible product for the client’s desires.
And More
A non-exhaustive list of other services that the Architectural team provides includes programming, measured drawings, analysis of existing facility surveys, site evaluation, post-occupancy evaluation, value analysis and cost estimation, project representation, tenant-related services, data design, historic preservation, and furnishing. As you can see, it’s an extensive list!
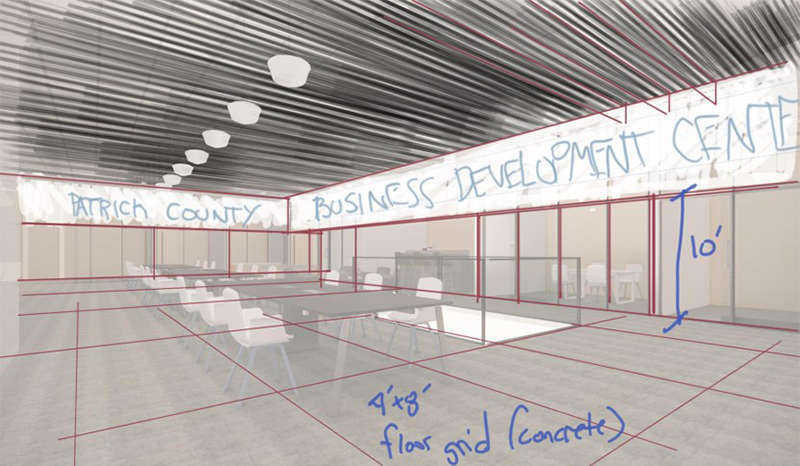
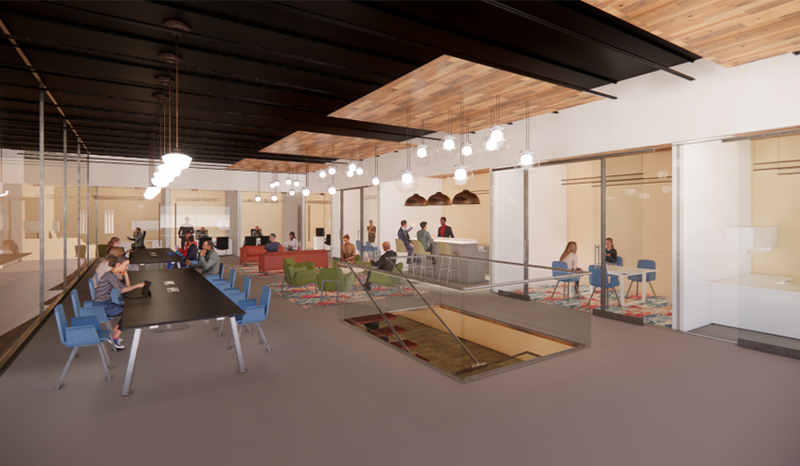
Looking to the Future
While there is a substantial list of projects that the architecture team is working on, the real excitement comes with looking to the future of the field. Growth through earning and completing work is vital, but there’s also real value in building on the services we supply and our team’s skills. As technology advances, we seek to harness it in new and exciting ways.
Enter our most recent endeavor: Rendering.
High-End Rendering
Architecture is an extremely visual field, but visualization is sometimes hard to convey through traditional means. Although 3D models have been used in the past, most architectural work is conveyed through a 2D medium, such as floor plans, sections, and elevations.
This is where high-end rendering comes into play. By allowing clients to see a project’s design direction in great detail and experience the feel of the space, high-end renders provide an unmatched visual medium to engage with. There’s something to be said about putting things into a render to ‘see’ how it feels rather than relying on lines laid out on paper. We can even use a fully fleshed-out high-end render as a virtual space to ‘walk around’ in, simulating both the look and feel of being within the final product before construction has even begun. Plus, they make for excellent marketing tools!
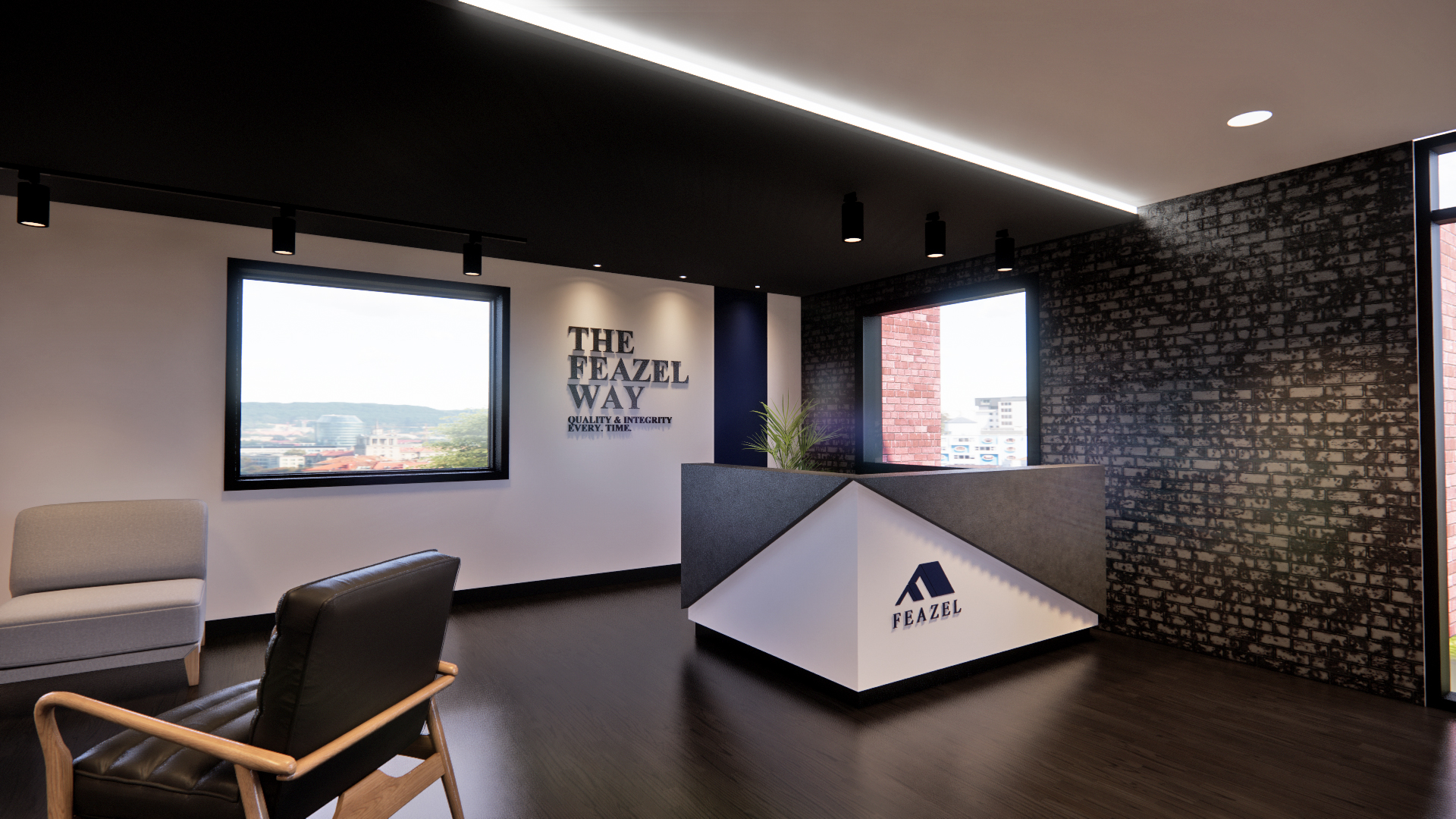
Feazel High-end Render: Reception
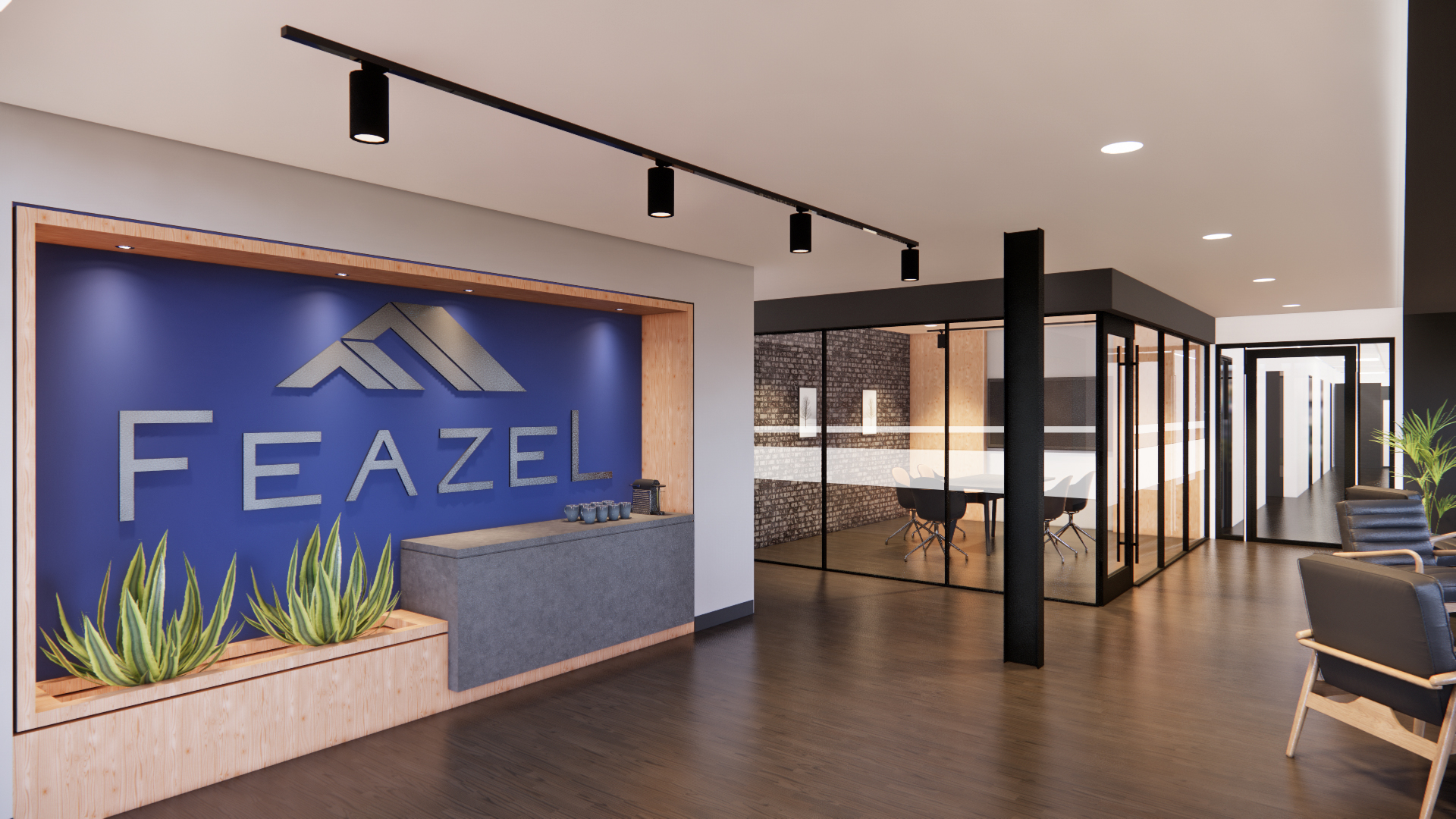
Feazel High-end Render: General Space Two
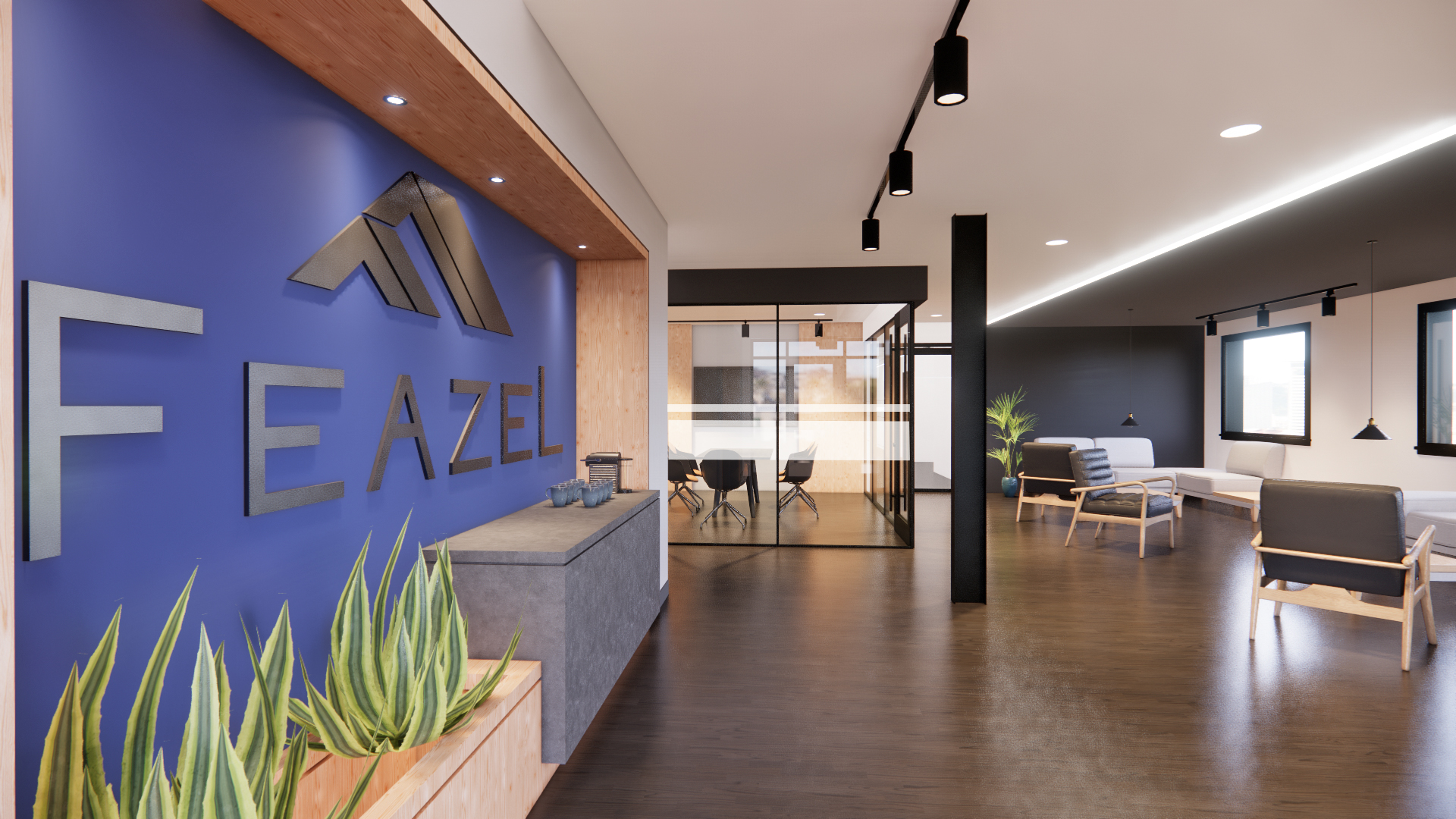
Feazel High-end Render: General Space One
3D Scanning
Another technology that is being explored is 3D Scanning. 3D Scanning is relatively new, but the benefits are many. Using drones, we can 3D scan job sites to provide our teams with virtual environments modeled after their real-world counterparts. This allows our team to insert their 3D models into the project location directly, enabling our designers to consider the “micro-environment” when moving forward with the design process.
Furthermore, 3D scans can be used for documentation and 3D mapping historical buildings, which is something we were able to do when working on the Nomad restaurant project.
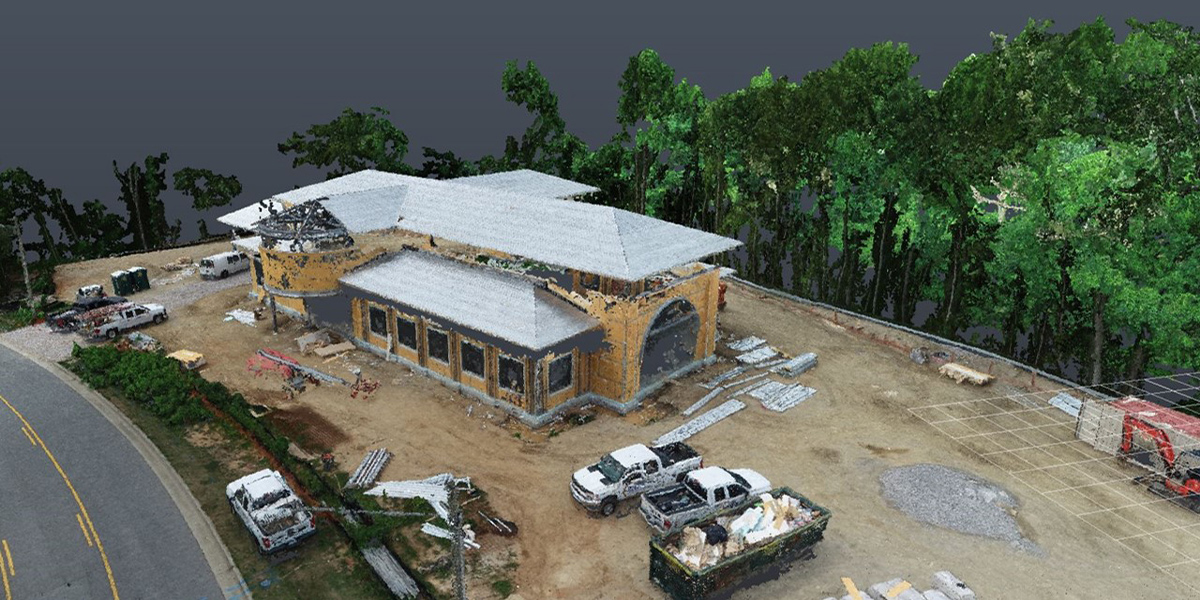
Drone Footage
The same drones that we use to 3D map location sites can also be used to create time-lapse videos of projects during their development. Construction is a lengthy process which is often only shown in snapshots. Drone footage strings these snapshots together effectively, documenting the process from the initial stages to the finished products.
Drone footage also helps inspect and oversee parts of the project that may be difficult to see during traditional construction. Using drones to inspect difficult installations, such as glass windows on the upper levels of buildings, allows for the architecture team to catch and correct any mistakes before the projects conclusion so that they don’t have to be addressed at a later date.
Conclusion
It’s often said that architecture is 10% design and 90% ‘everything that goes into getting it built.’ Summit’s architecture team is unique because many of their designs go on to see that construction. Many firms have talented architects designing buildings that are then shelved; at Summit, an estimated 90% of the buildings designed by our architecture team have been built or are in construction.
Learn More
If you would like to see some of the excellent work done recently by our architecture department, check out the Mazarick Park Tennis Pavilion in Fayetteville and our award-winning NCDOT I-26 Rest Area, or check out our department page to learn more.
