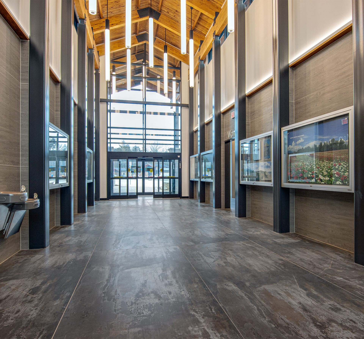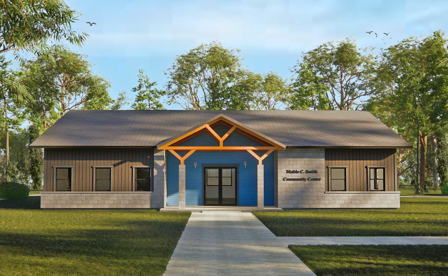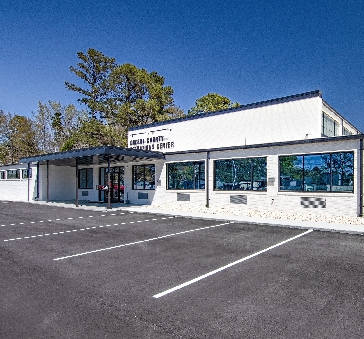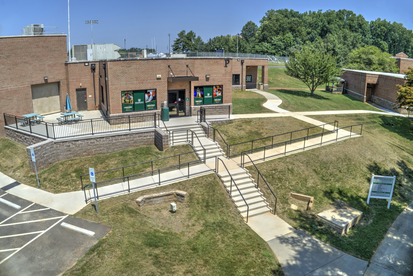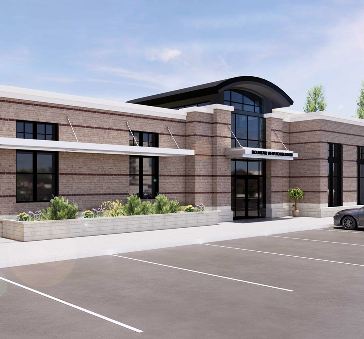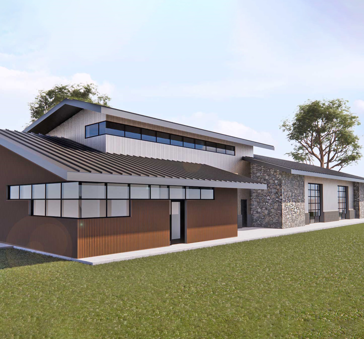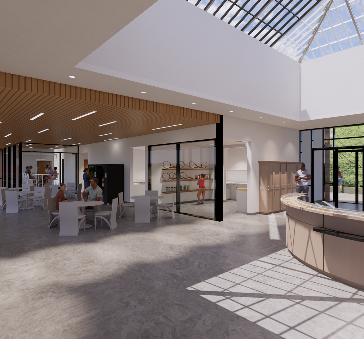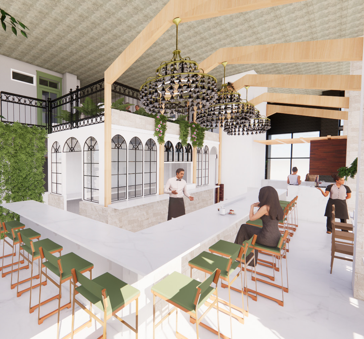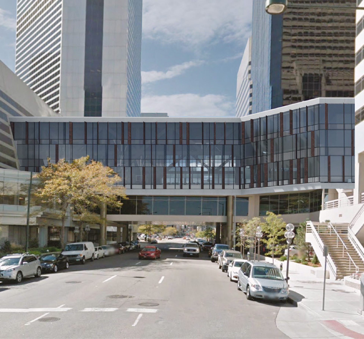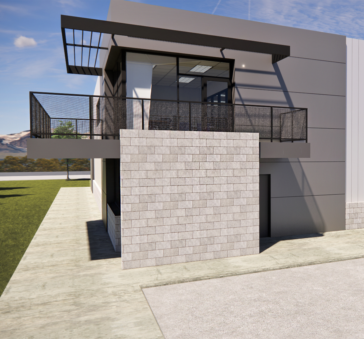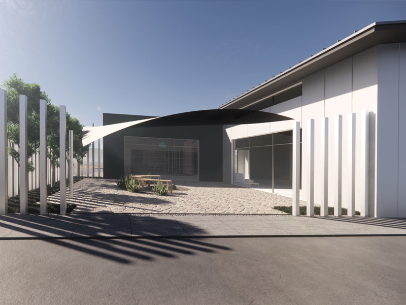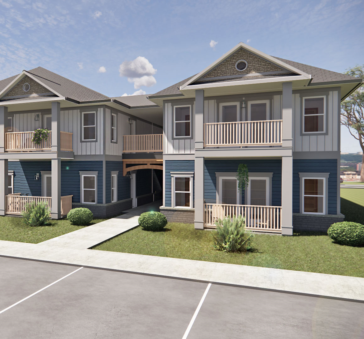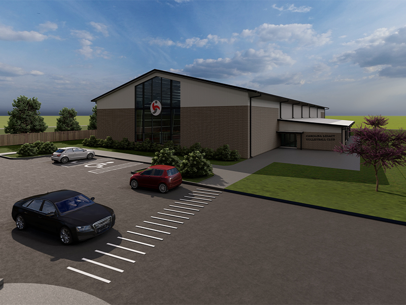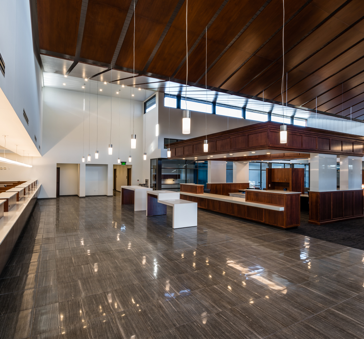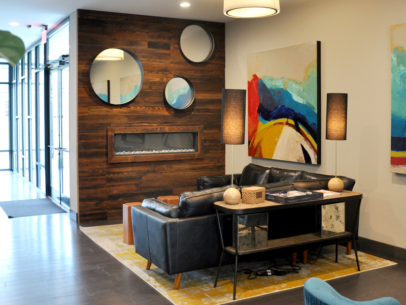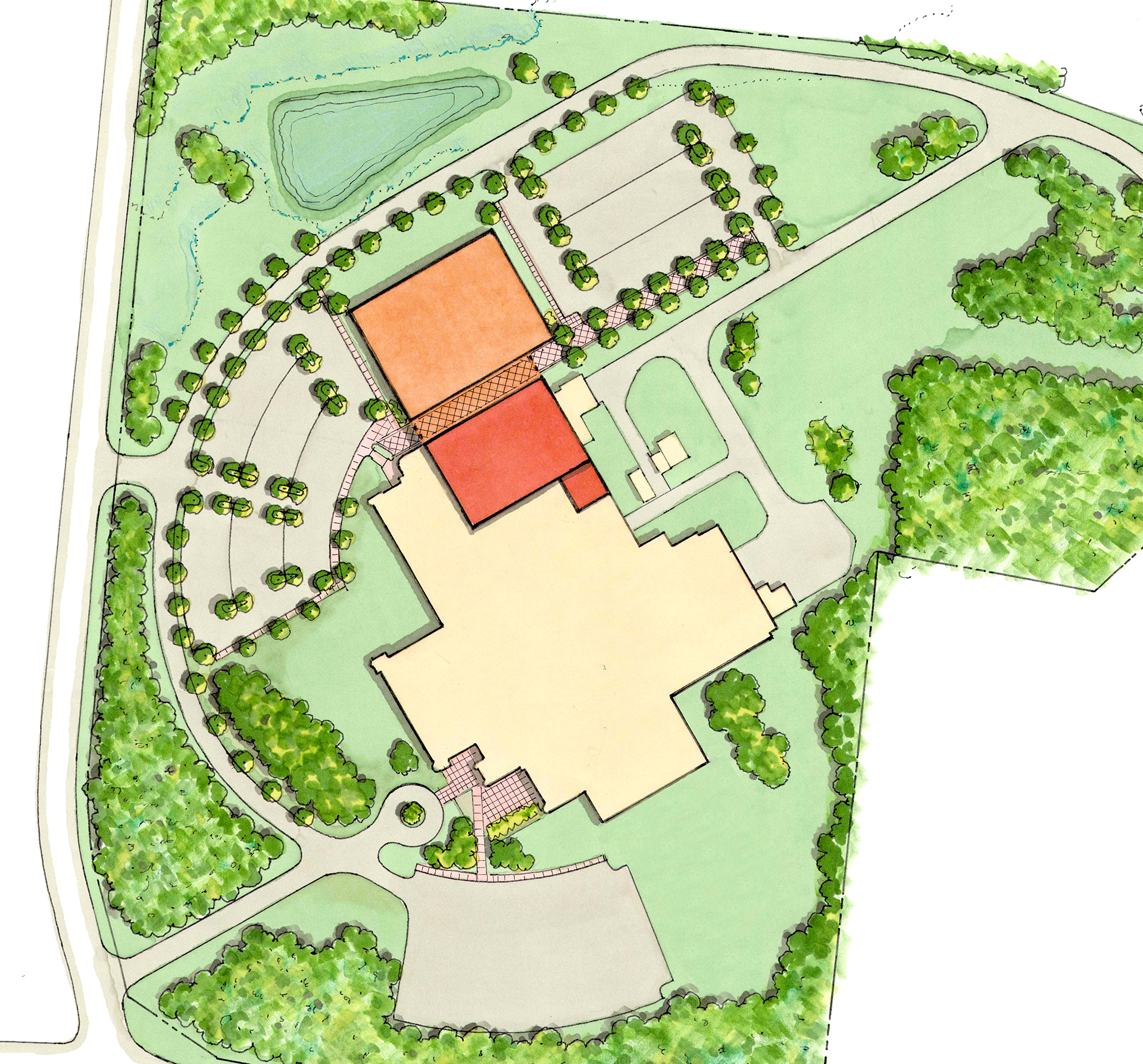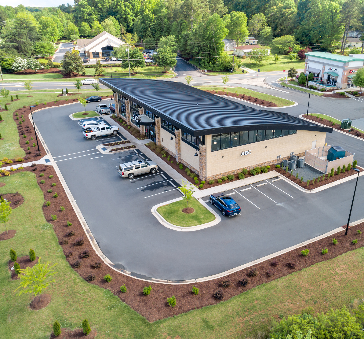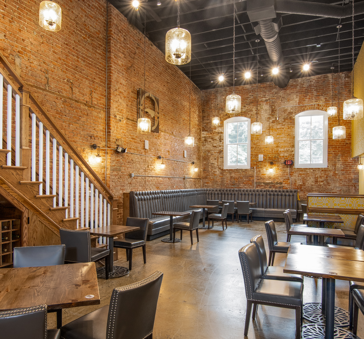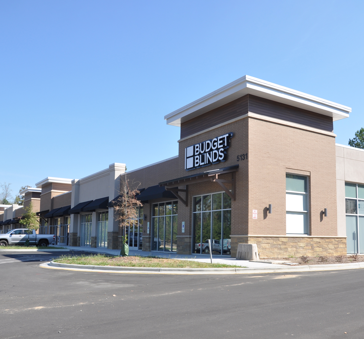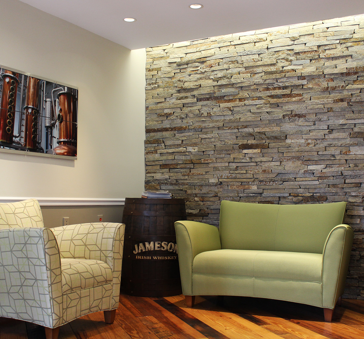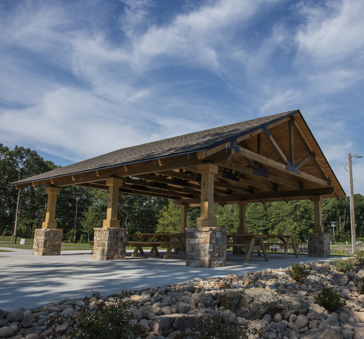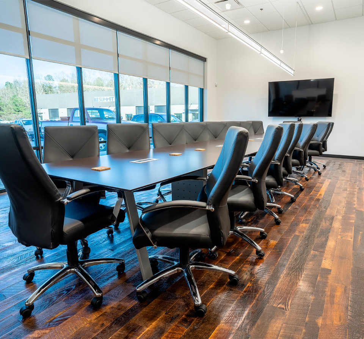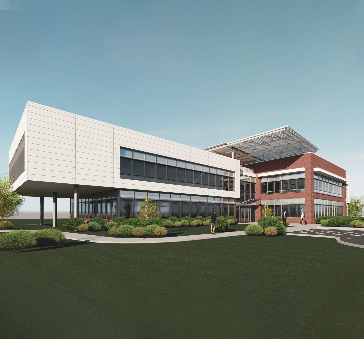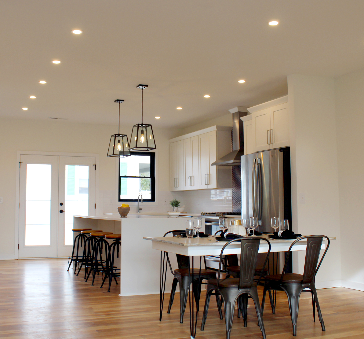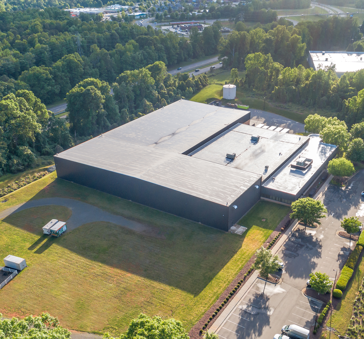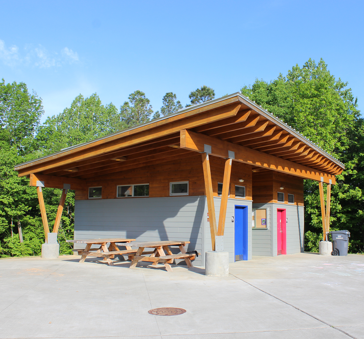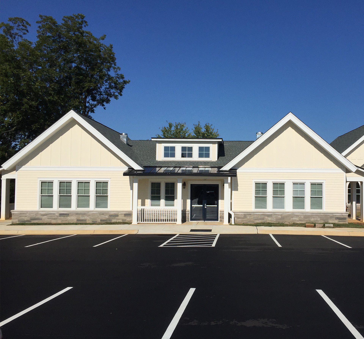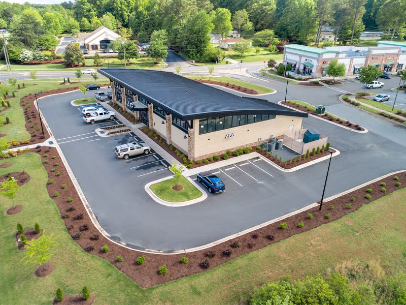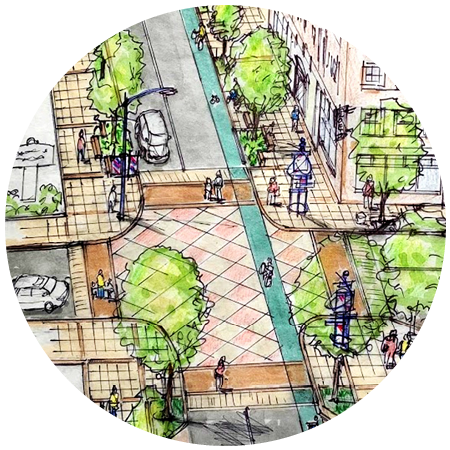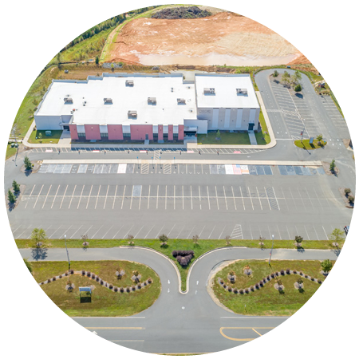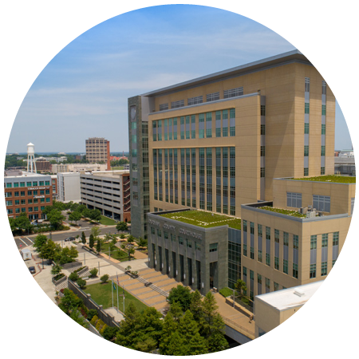Imagine your ideal world, and we can design it.
Summit’s Architecture department uses the art and science of architecture to enrich the built environment, ensuring that all aspects of the design process account for the needs and desires of the client.
Our responses to today’s design challenges are rooted in teamwork, experience, innovation, and devotion to our craft. We want the designs we produce to serve the communities where we live and work. That’s why our department collaborates with experts across multiple disciplines, working alongside engineers to provide our clients with full-service solutions to their project’s needs.
Capabilities
- Architectural Design
- New Construction
- Renovations and Additions
- Adaptive Reuse
- Space Planning
- Interior Design
- Condition Assessments
- Construction Administration
- Project Management
- 3D Modeling
- Photo Realistic Rendering
Featured Project
ABC Retail Store
Summit provided Architectural Design, Civil Engineering, Structural Design, and Construction Administration services for this 7,350 SF ABC Liquor Store (4,275 SF Sales Floor) in Orange County, NC. Located near the prominent intersection of I-85 and I-40, this ongoing project requires us to balance the commercial functions of a store with the industrial functions of a warehouse.
The style of the building channels the owner’s desire for a mountain-architecture feel and a curved roof. The roof that splays out on the Oakdale Drive side of the building serves multiple purposes. Firstly, it is a prominent design element; but the roof also provides solar shade for the storefront and weather protection for pedestrian traffic. It exemplifies our ability to address practical needs with aesthetically pleasing solutions.
Service Spotlight
State Employees’ Credit Union Program Overview
This program for the State Employees’ Credit Union includes prototyping in multiple locations. The Summit architecture department created three designs, each of which has an identity based on its location. The client duplicates these three designs across the region, and over 45+ sites in North Carolina are either in progress or have been completed.
Throughout this program, our team also provides project management for the client. Since these are not just one-off projects, we start with designing the building (the prototype). Then, our civil engineering department works on bringing the design to life. After that has been completed, the permitting process gets underway and is followed by construction.
What’s unique about this Summit architecture program is that we manage the entire thing. We do not just hand over one drawing for one project. Our goal is to keep the same identity of wherever the prototype will be constructed, and we manage that process by looking at the project as an individual project and not as a project that is part of a program. Each site is unique and needs to be treated in that manner, whether it is the different land conditions or the contractors that are available in the area.
Suppose there are any changes to a plan or challenges to the design. In that case, we apply that information to the prototyping to ensure that lessons learned are iterated upon and used moving forward. There may be subtle differences from the first plan to the most recent, but the overall look and feel are the same from site to site. For example, the tile may be different in one design, but the consumer still knows exactly what to expect from location to location because they are overall the same.
The client will be the one that decides to make the change if there is one, and the most crucial aspect of any of these changes is for our team to understand how the change will impact current projects that are under construction. We need to be able to assess what that impact will be. To determine if a change can be implemented, we must consider both the change’s time and cost.
It is vital to track all changes made and ensure that they are being implemented because a change is always reflected in future projects. Our team fully understands that design is never done and can always be improved. Updating the designs in this program in real-time helps us learn and iterate in the future.
Service Contact
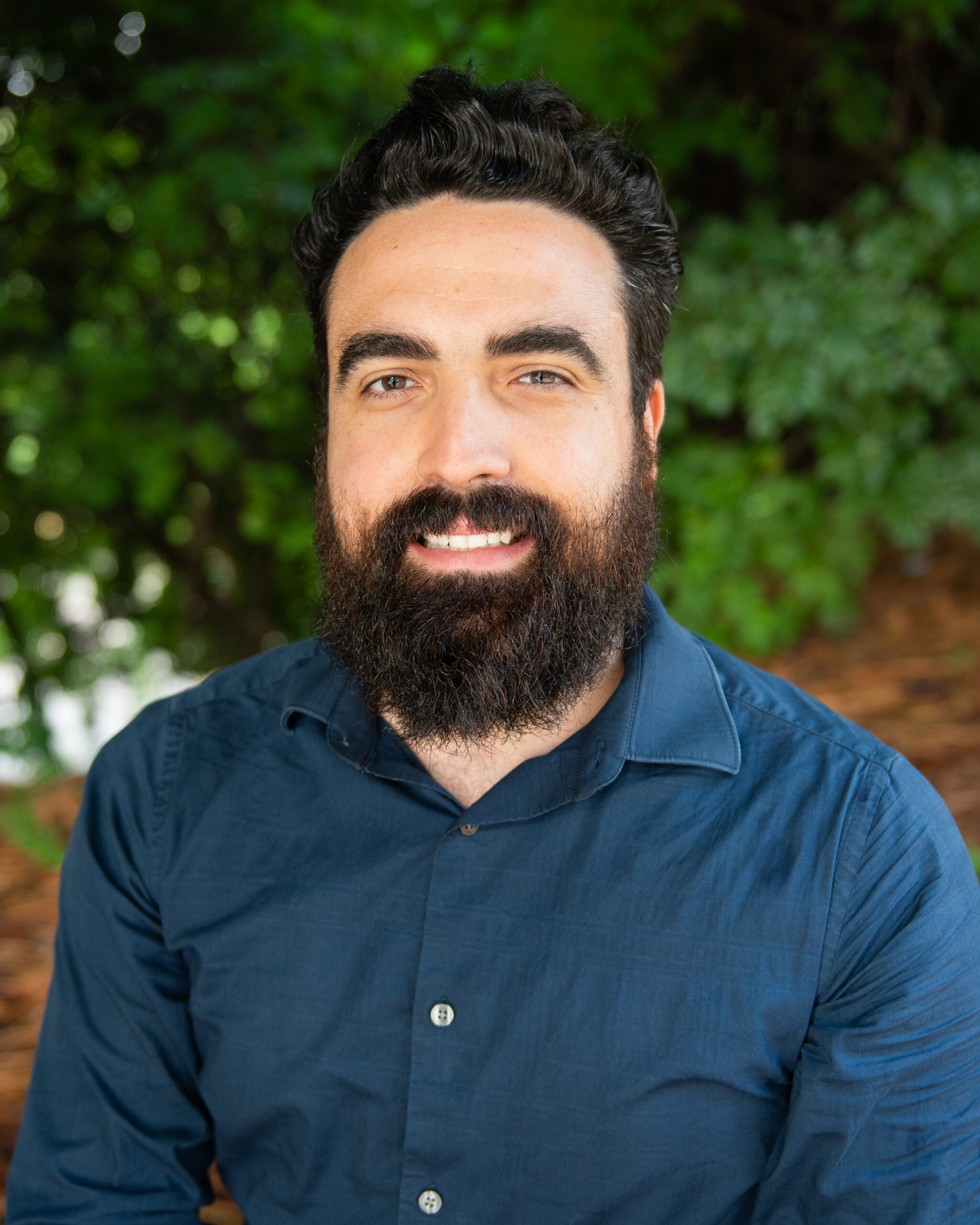
Michael Celauro, AIA, NCARB
Principal Architect

